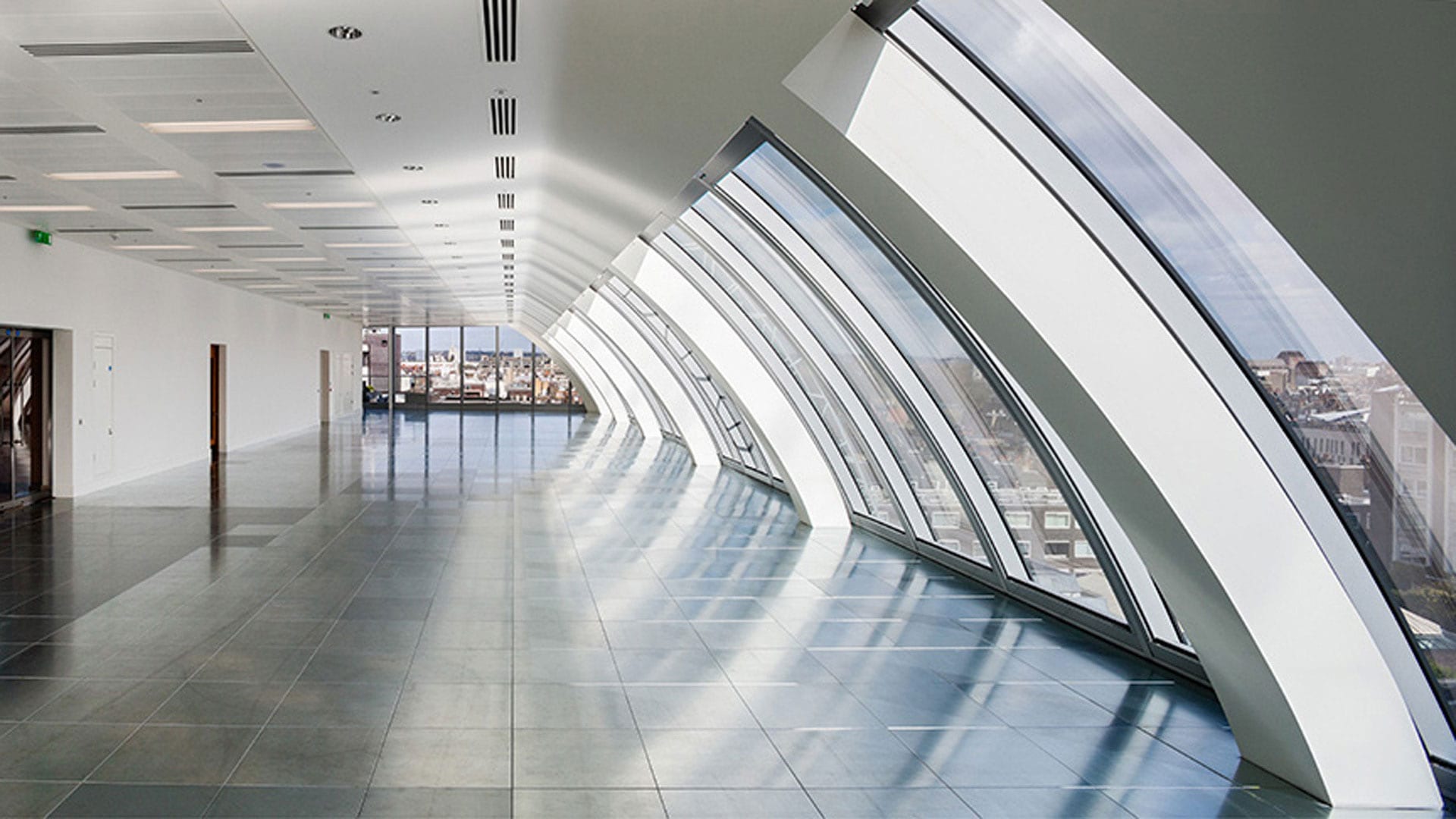Overview
The development comprises seven above-surface floors and two basement levels, including a lower-level plant room.
Three large terrace rooms are located at the top of the building and provide stunning views across the nation’s capital. Each elevation of the new building is designed appropriately to the local street context.
The perceived scale of the building is broken down into smaller constituent elements, each of them individually enriched with high-quality materials such as stone, bronzed metal and dichroic glass. At ground floor level, the double-height office entrance is on the corner, where it addresses Portman Square.
The remainder of the Baker Street frontage is given over to 10,763 sq. ft of high quality retail frontage. The recessed office entrance off Portman Square creates a covered external lobby area, which, given its prominent location on the corner of the square, will be a good location for public art.
The building was sold in 2013 for in excess of £200m.















