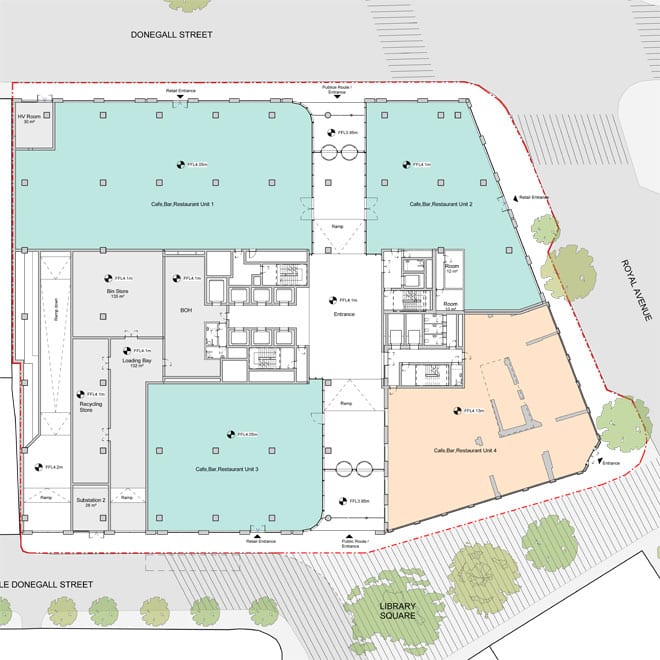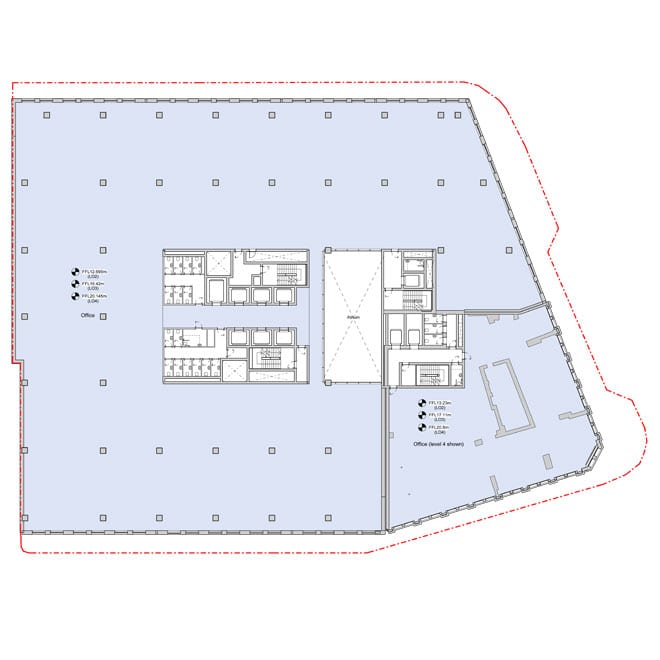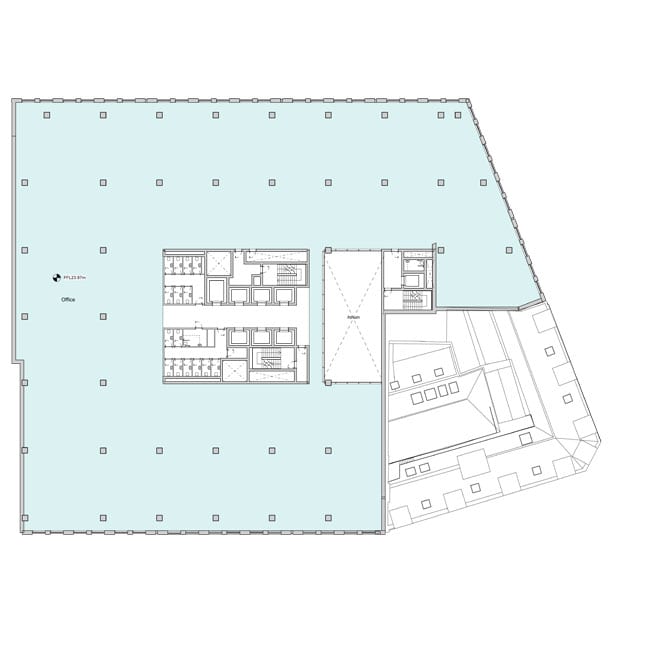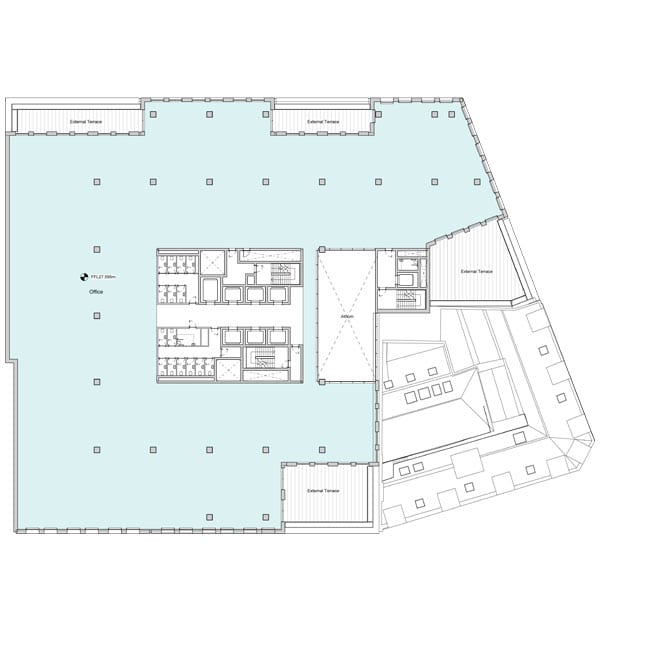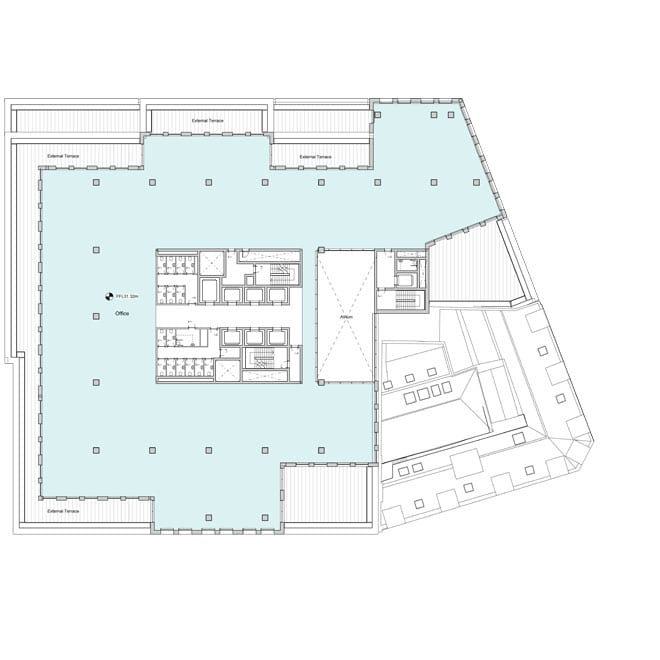Overview
A development by BelTel LLP, the first joint venture by Belfast City Council with a private developer, The Sixth is a major redevelopment project that will bring the iconic former Belfast Telegraph building back into active use.
View WebsitePlay VideoThe 233,000 sq ft mixed-use scheme will offer state-of-the-art workspace, and active ground floor uses such as cafés, restaurants and retail. Designed by Stirling Prize winning architectural practice Allford Hall Monaghan Morris (AHMM), the wellbeing and experience of its users are at the core of its design. Floorplates will offer up to 30,000 sq ft of flexible Grade A office accommodation over 7 floors with high-specification IT connectivity and technological features.
The scheme will deliver the first running track within an office development in the city, located on the roof level, in addition to multiple terraces and extensive wellbeing and green travel facilities. Adjacent to Ulster University’s new campus, the scheme sits at the heart of an emerging creative district catering to the Education, Media, Technology, Health and Life Sciences sectors in Belfast city centre.
The Sixth presents a rare opportunity to deliver a world-class commercial development which emphasises quality and heritage-led design with the capability to deliver flexibly in phases that contributes to the economic regeneration and the fabric of Belfast’s rich history.
Design Team
Our dedicated team of experts, from the initial design concept to final completion.
- Architect: Allford Hall Monaghan Morris
- Planning Consultant: Turley
- Structural & Civil Engineer: Ian Black Consulting
- M&E Consultant: Caldwell
- Conservation Consultant : Consarc
- Environmental Consultant : Arup





