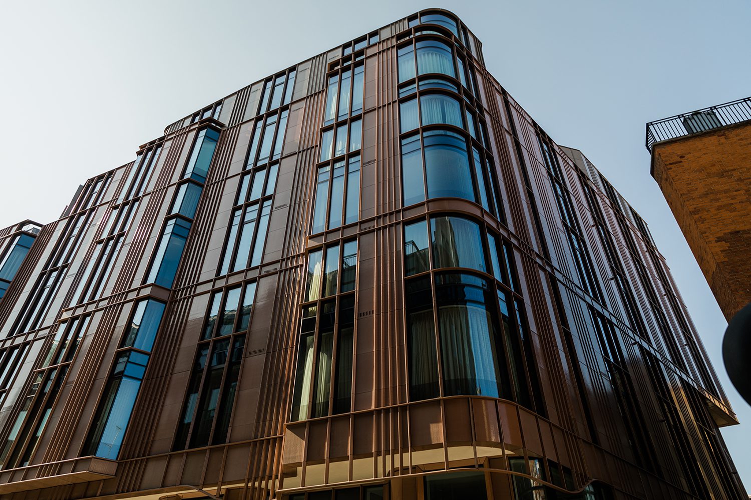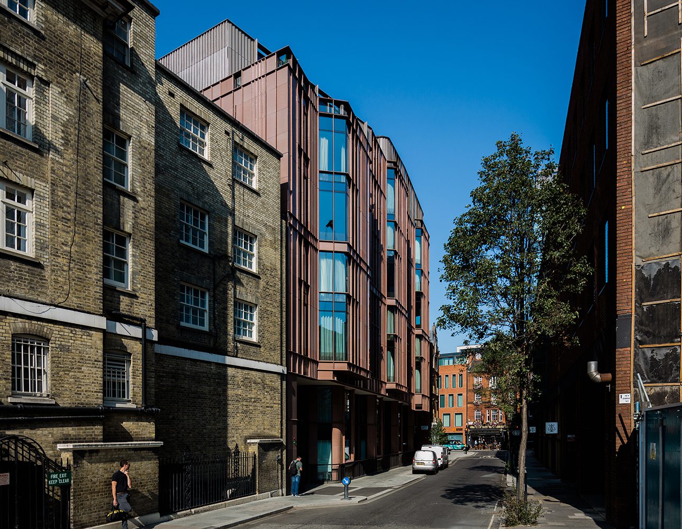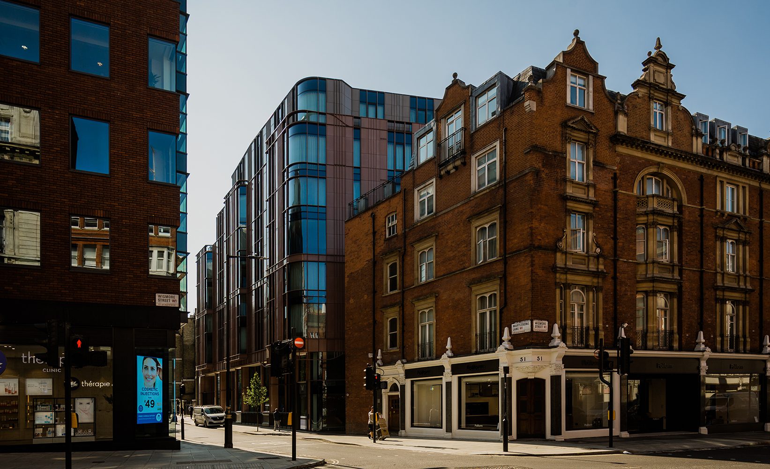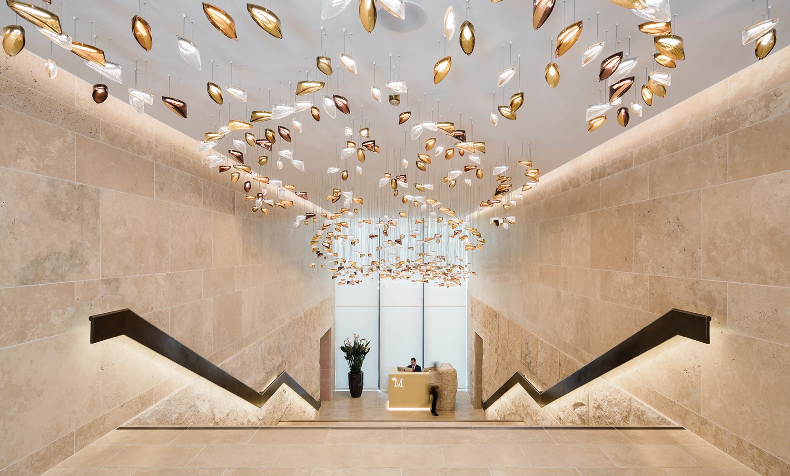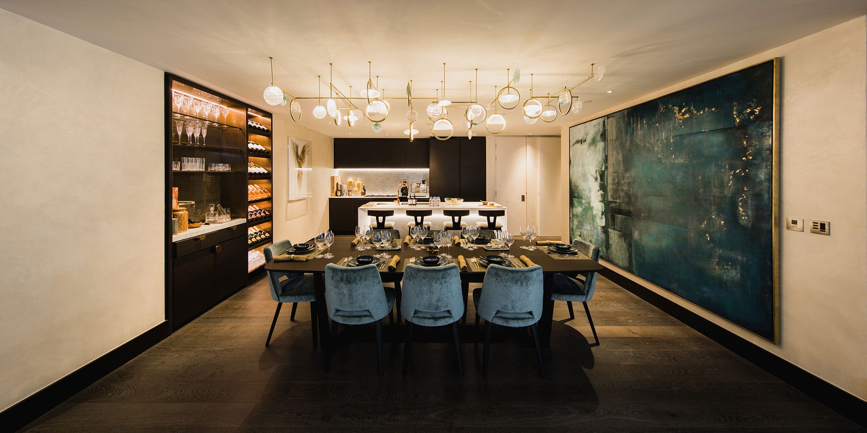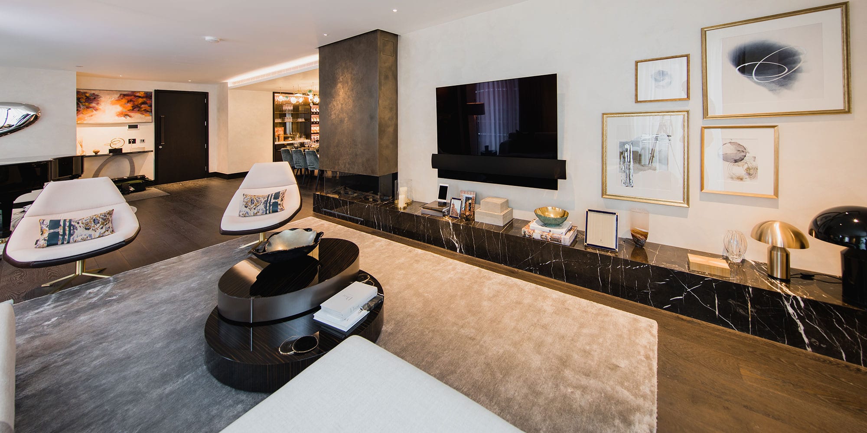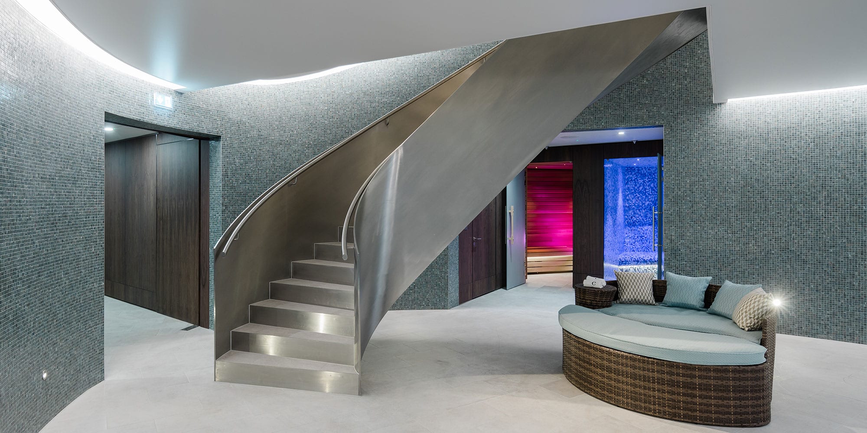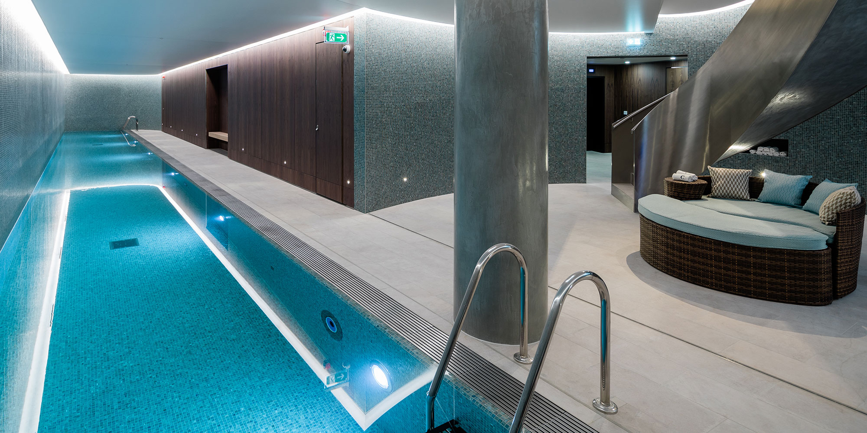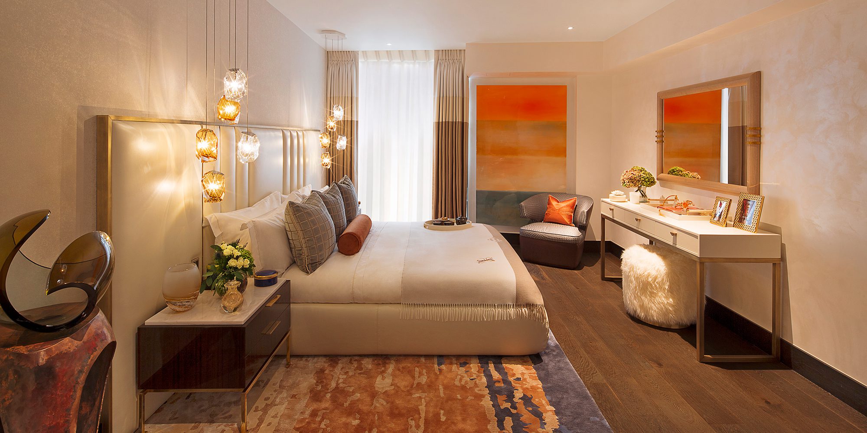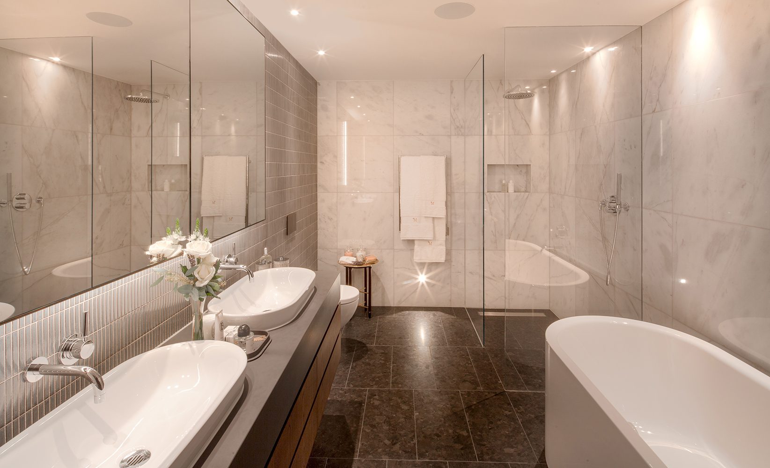Project Description
Design & Build construction of a 55,400 luxury residential development offering 22 high quality new build apartments. The 11-storey building comprises two basements, lower ground, ground, and seven upper floors, with large setbacks incorporating roof terraces.
The development is designed to achieve a “Code for Sustainable Homes” Level 4, PV arrays on the roof, and the building will also include a CHP engine to provide heat for the domestic hot water and some of the space heating, whilst reducing CO2 emissions by 26%-27%.
Designed to have a warm and reflective glazed terracotta external cladding with a subtle variation in colour and shade. The tone of the terracotta to the main body of the building is a warm red that changes when viewed from different positions or in different light. To the rear of the building the cladding will be a white reflective glazed terracotta inspired by the white glazed brick courtyards of Victorian London. The terracotta fins on the façade also reference the historic red brick buildings of Mayfair.
The Site
Located on Marylebone Lane just north of Oxford Street and before the lane crosses Wigmore Street.
Situated in the very heart of the capital, close to the West End, Mayfair and Hyde Park. The building will have a strong sense of local identity for it’s prestigious address in Marylebone and contribute positively and sensitively to it’s historic and urban setting.

