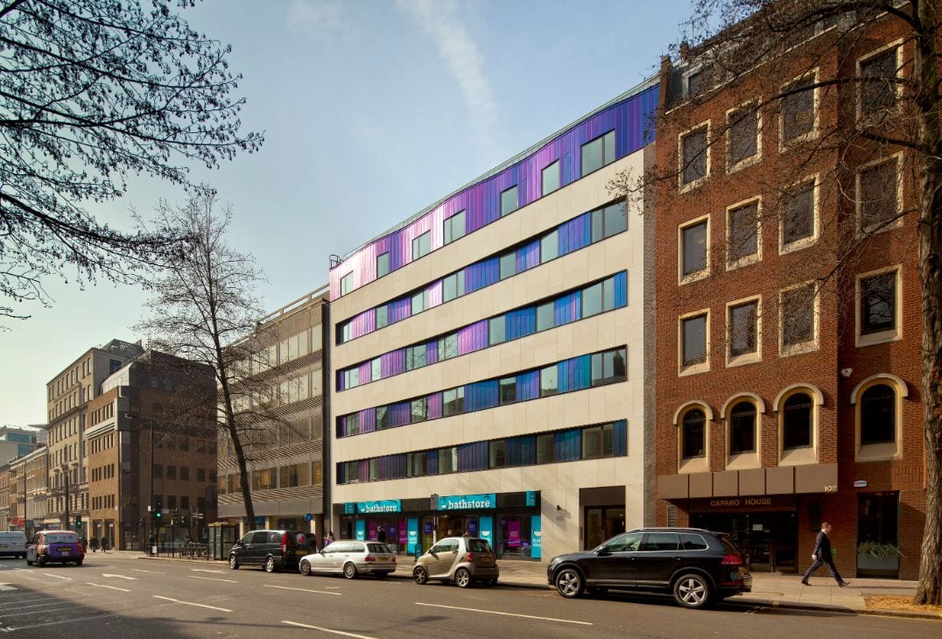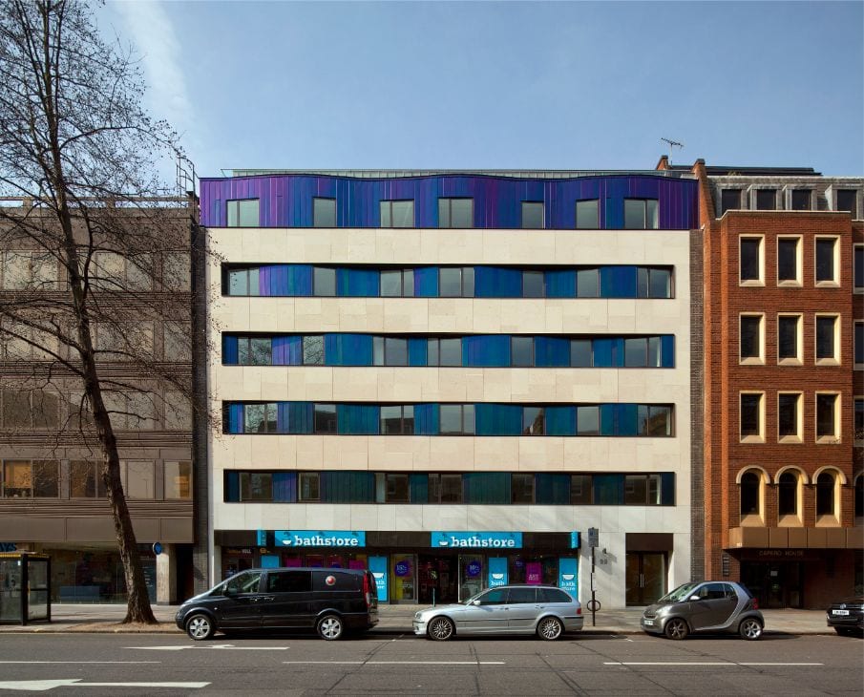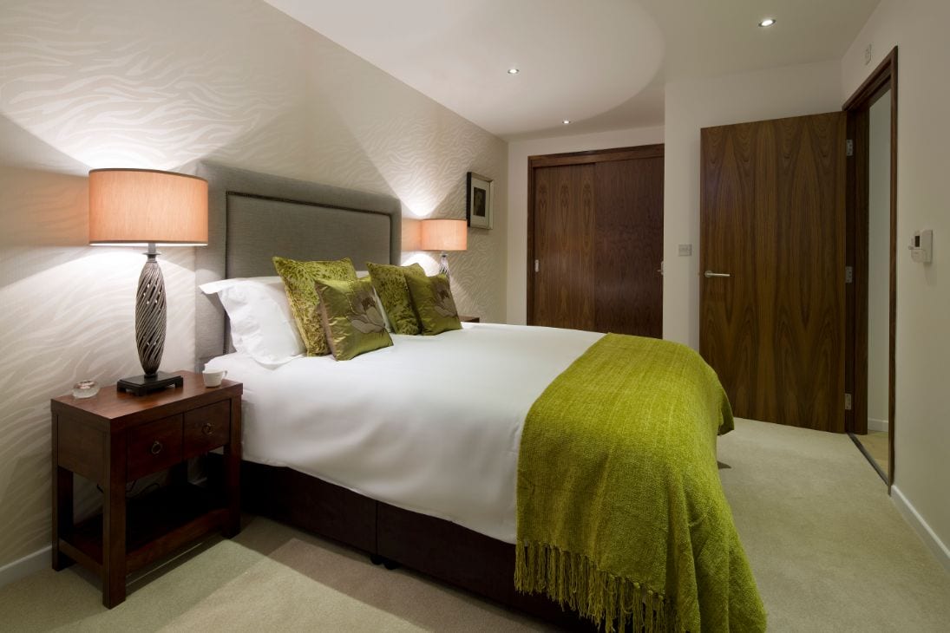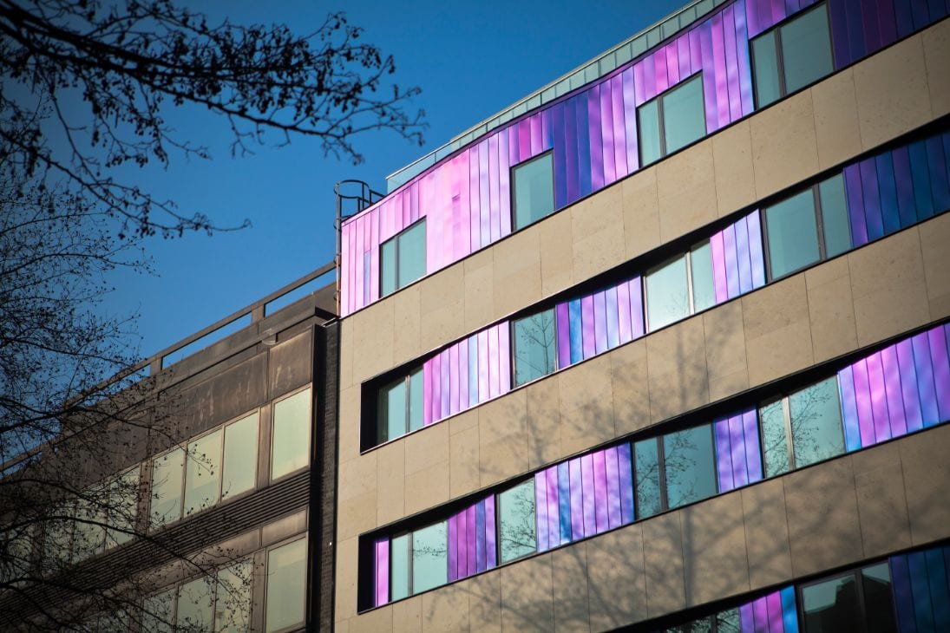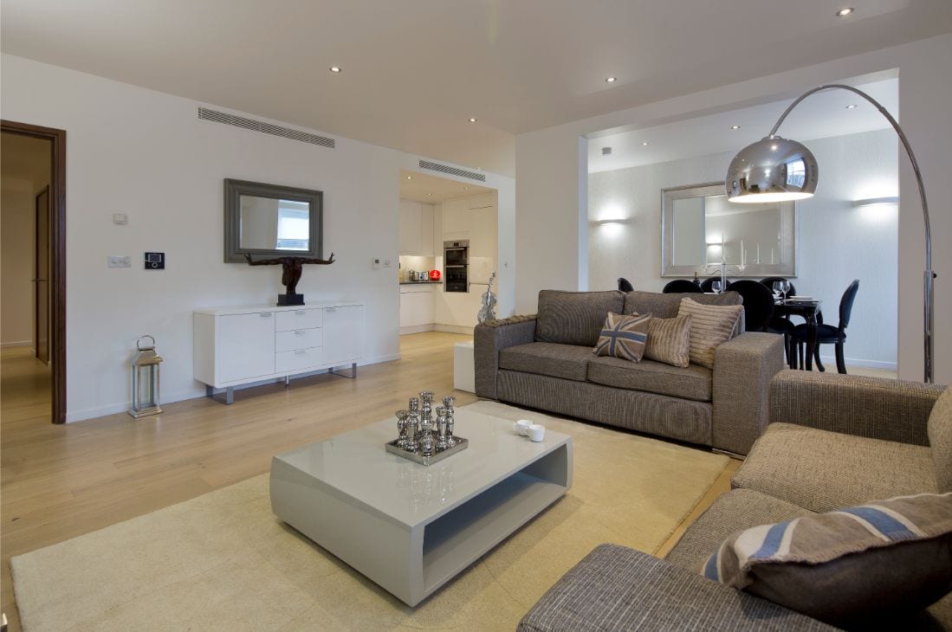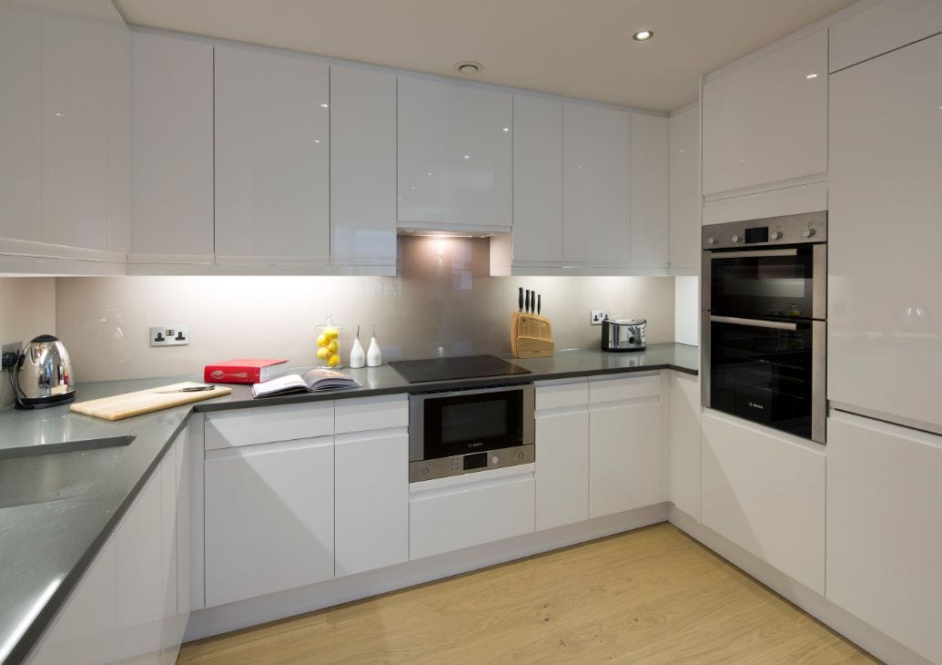Project Description
Works comprised the conversion of a former office building into an apartment block containing 24 new homes of mixed tenure apartments and family mews houses. Three muse houses located to the rear of the building were also refurbished, transforming them into stunning family units. The retail unit on the ground floor had to remain operational throughout construction and this was handled successfully and sensitively.
Read MoreEnvironment / Sustainability
A small amount of landscaping work took place at 99 Baker Street and largely focused on resurfacing an existing car park with resin bound gravel.
In addition, a number of planters were also introduced into the site. PV panels were also installed on the roof and rainwater harvesting tanks in the car park. All of the apartments also include a heat recovery system in order to make the building more energy efficient.

