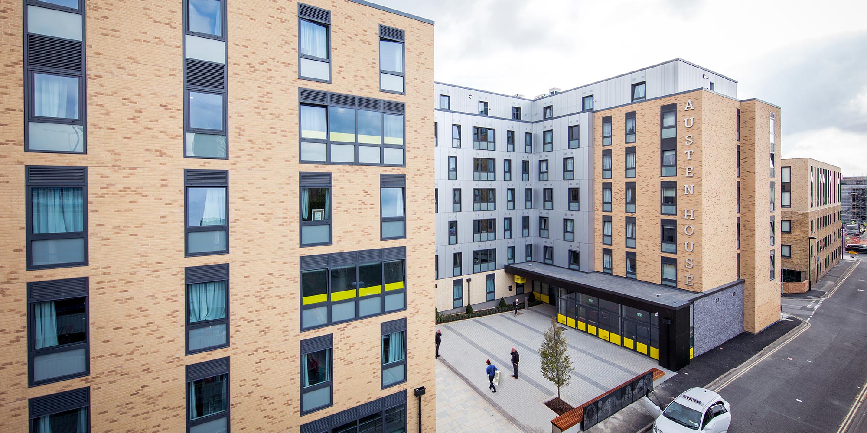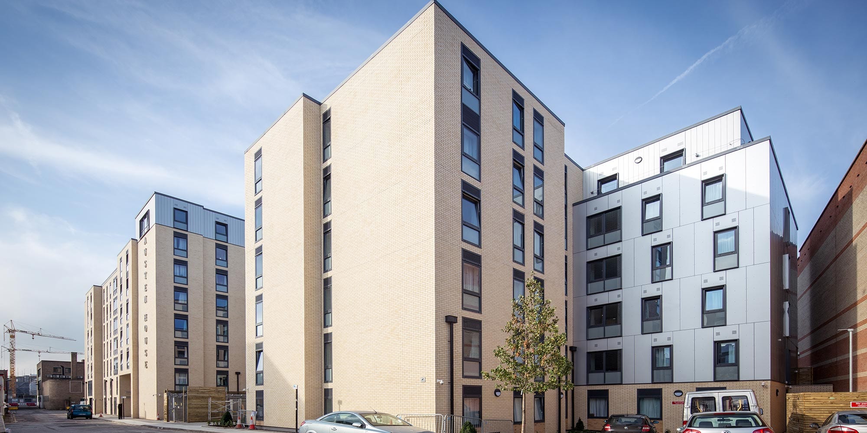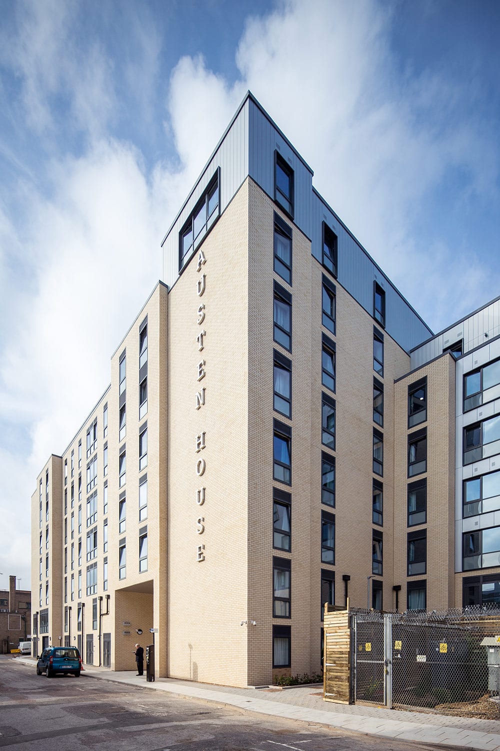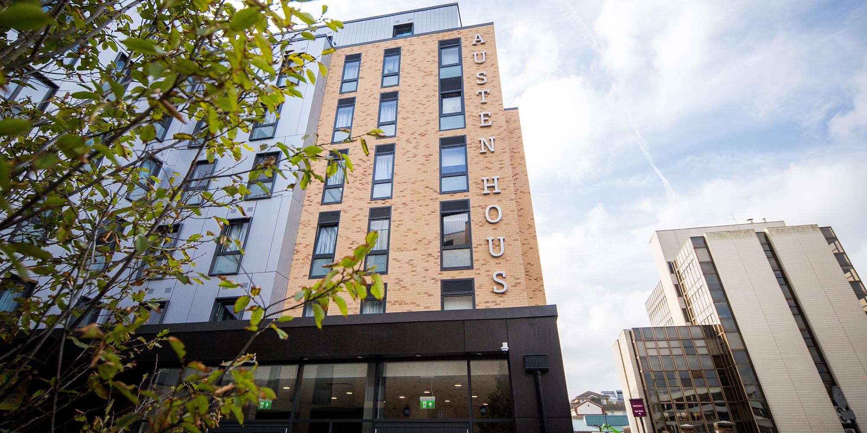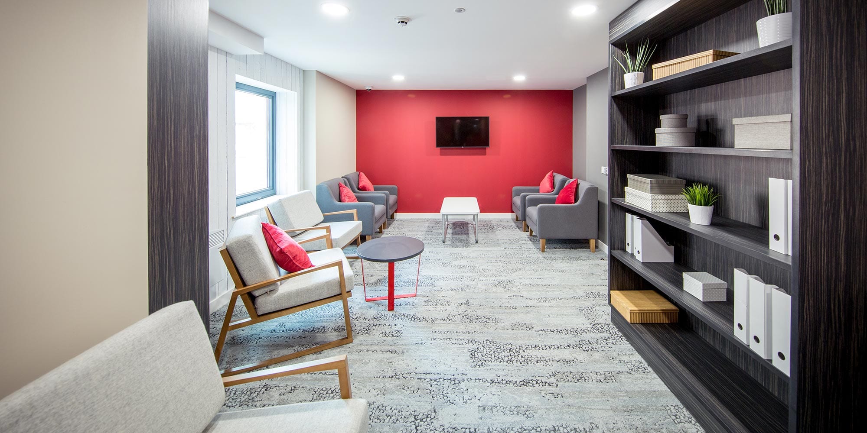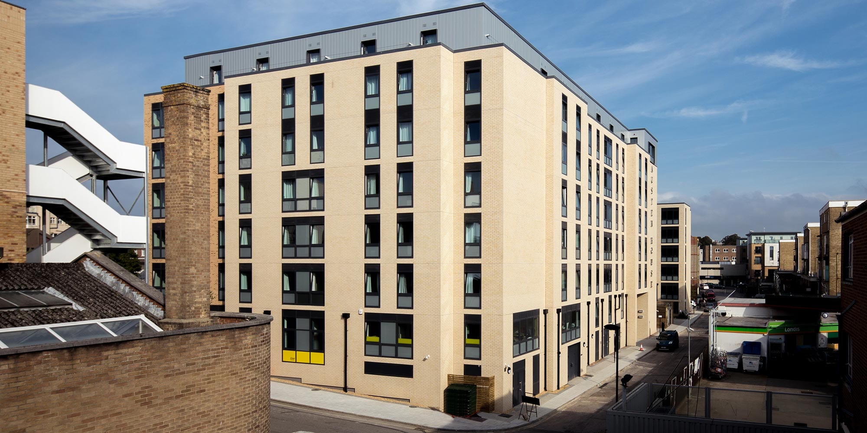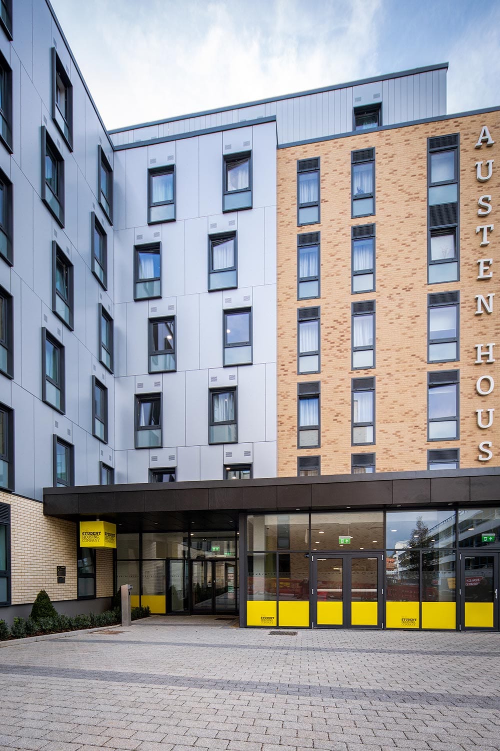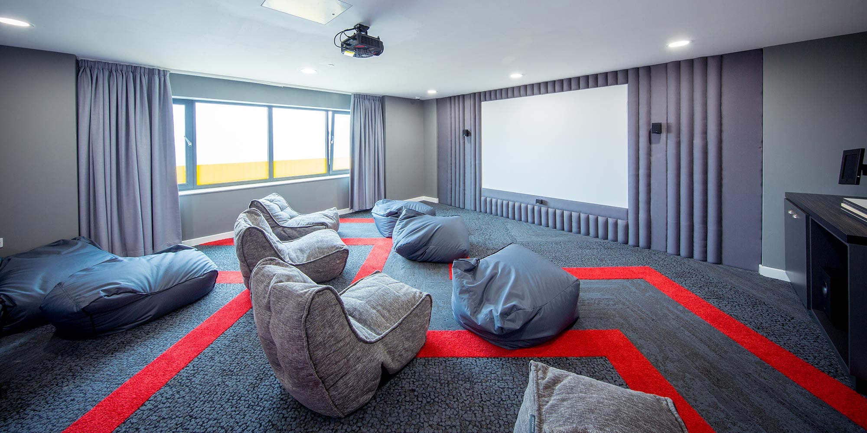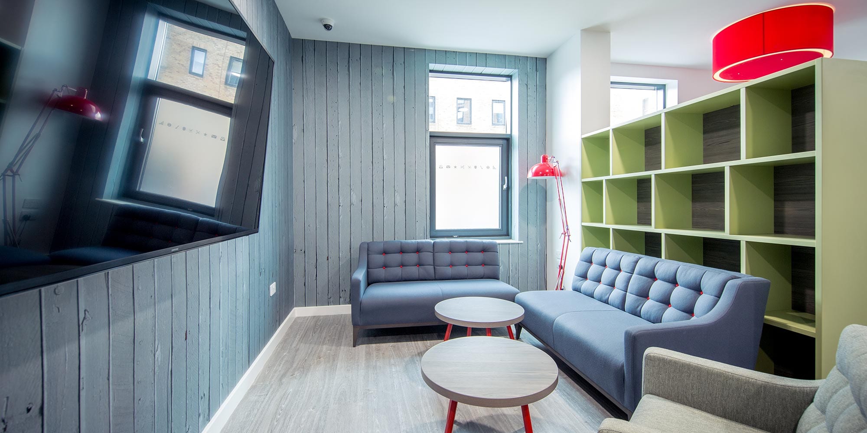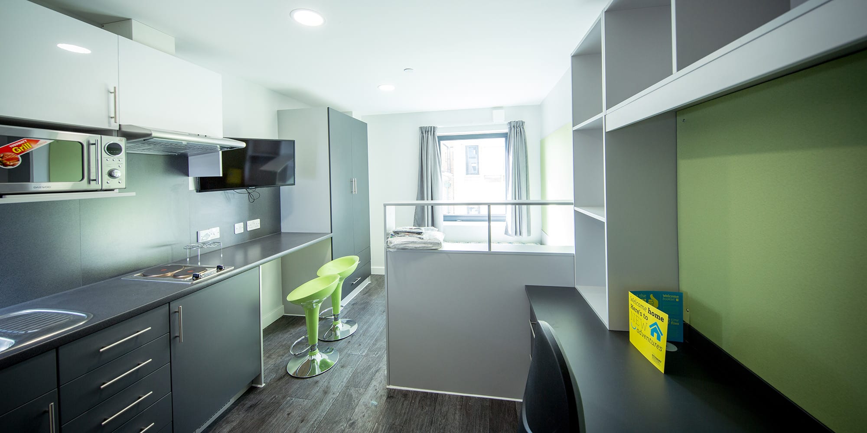Project Description
Construction of a modern purpose built student accommodation comprising 356 units across a part 6-storey and part 9-storey building. The building is made up of a poured in situ flat slab, with mixed insulated render and curtain walling to the external facades. Pod bathrooms were used in all of the bedrooms.
The Site
The development sat on a cleared site with archaeological merit and McAleer & Rushe worked with heritage experts to identify the location of the old town walls, which lie under part of the site. As the Design and Build Contractor, we carried out specialist substructure detailing and extensive coordination with the Southampton City Archaeological Team ensured that the walls were not impacted by construction.

