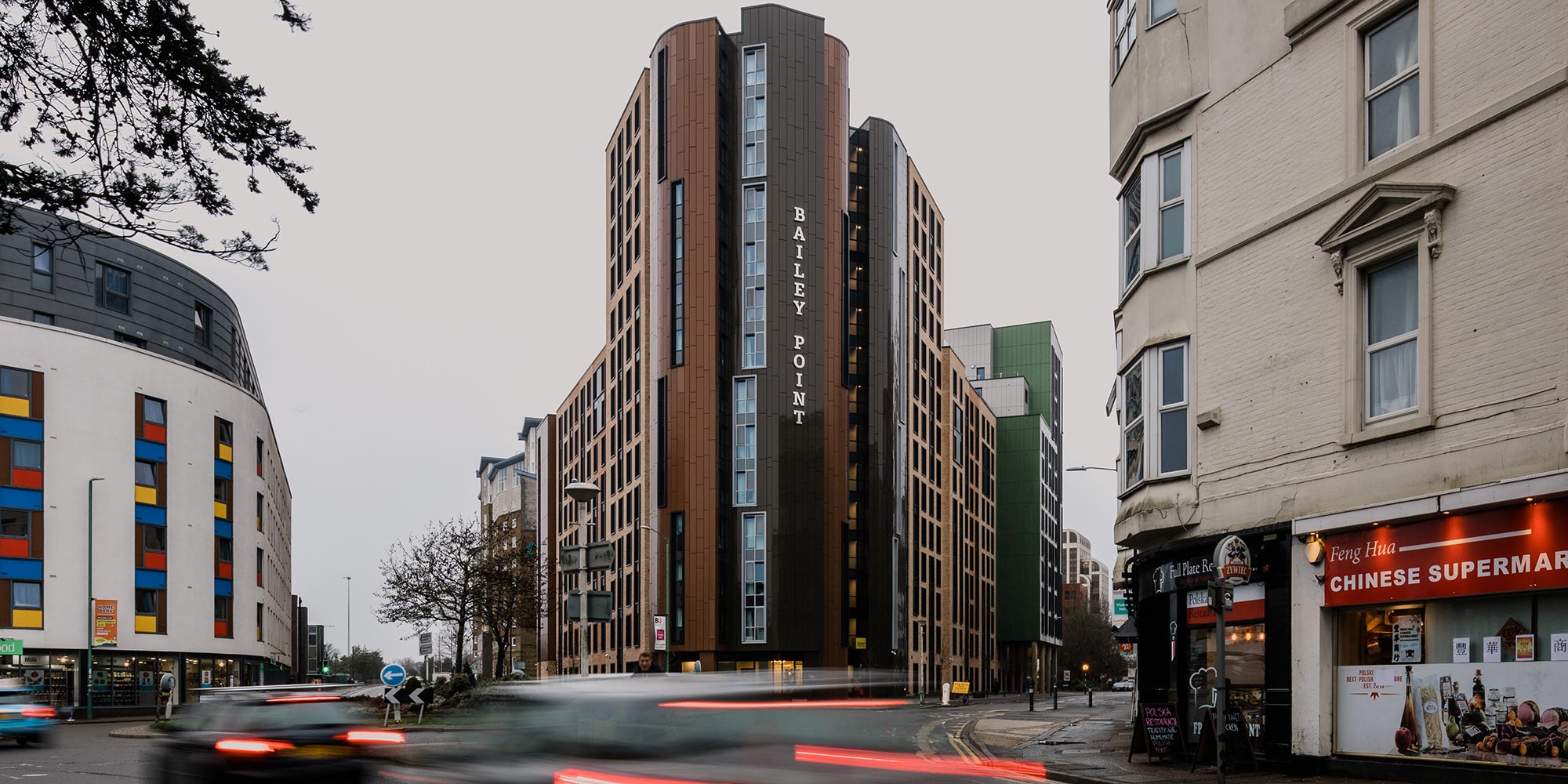Project Description
Construction of purpose built student accommodation comprising 550 bedrooms in a landmark high-rise building on a site previously occupied by a Bournemouth University building and car park. The 14-storey development sits within a constrained site and designed to a “V” form floor plate to provide strong street edges along Oxford Road and Lansdowne Road with a sheltered courtyard.
The 550 bedrooms will be in a combination of four to eight bed apartments and studios. Works also comprise of a mix of ancillary accommodation including but not limited to Reception, Common Room, cycle storage, plant space, and laundry & bin storage.
The landscaped courtyard will provide private amenity space for students in addition to the green corridors. Works also consists of secured cycle stands, disabled parking, seating areas, service access routes to plant and bin stores via St. Paul’s Place.
The Site
The orientation of the building is driven by the active strong street edge and presence along Lansdowne Road and Oxford Road whilst presenting enhanced green. The building frontages and its entrances at street level were carefully considered.
The main entrance is located in the Piazza area on Oxford Road via a double height promenade that accesses the foyer and the student common room that fronts St. Paul’s Place. A secondary entrance from Madeira roundabout will offer convenience to the residents whilst activating frontage with an additional student common room.








