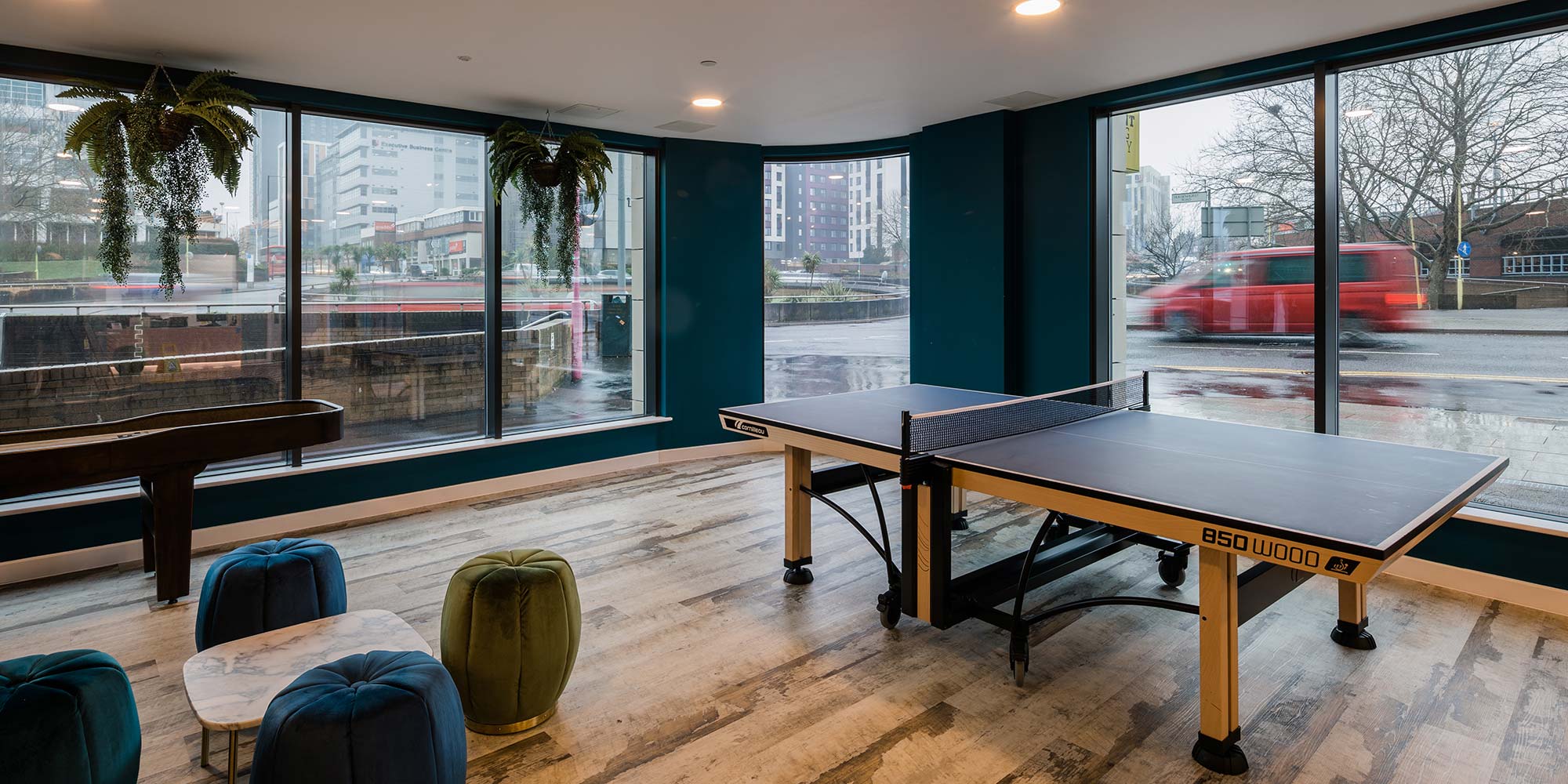Project Description
Construction of purpose built student accommodation comprising 403 beds in an 8-storey student building with one level basement on the south‐east side of the site. The development largely comprises a mix of ancillary accommodation including but not limited to Reception, Common Room, Cycle storage, plant space, laundry & bin storage. The beds will sit in a combination of three to eight bed apartments, ‘twodios’ and studios. The site will also feature several shared common areas, including a gym, cinema room and study spaces.
Design/Proposal:
The former site was occupied by a retail building and car park for American Golf that covers the western part of the site. The eastern part of the site was car storage which was a former “pay and display” car park covered by gravel surfacing.









