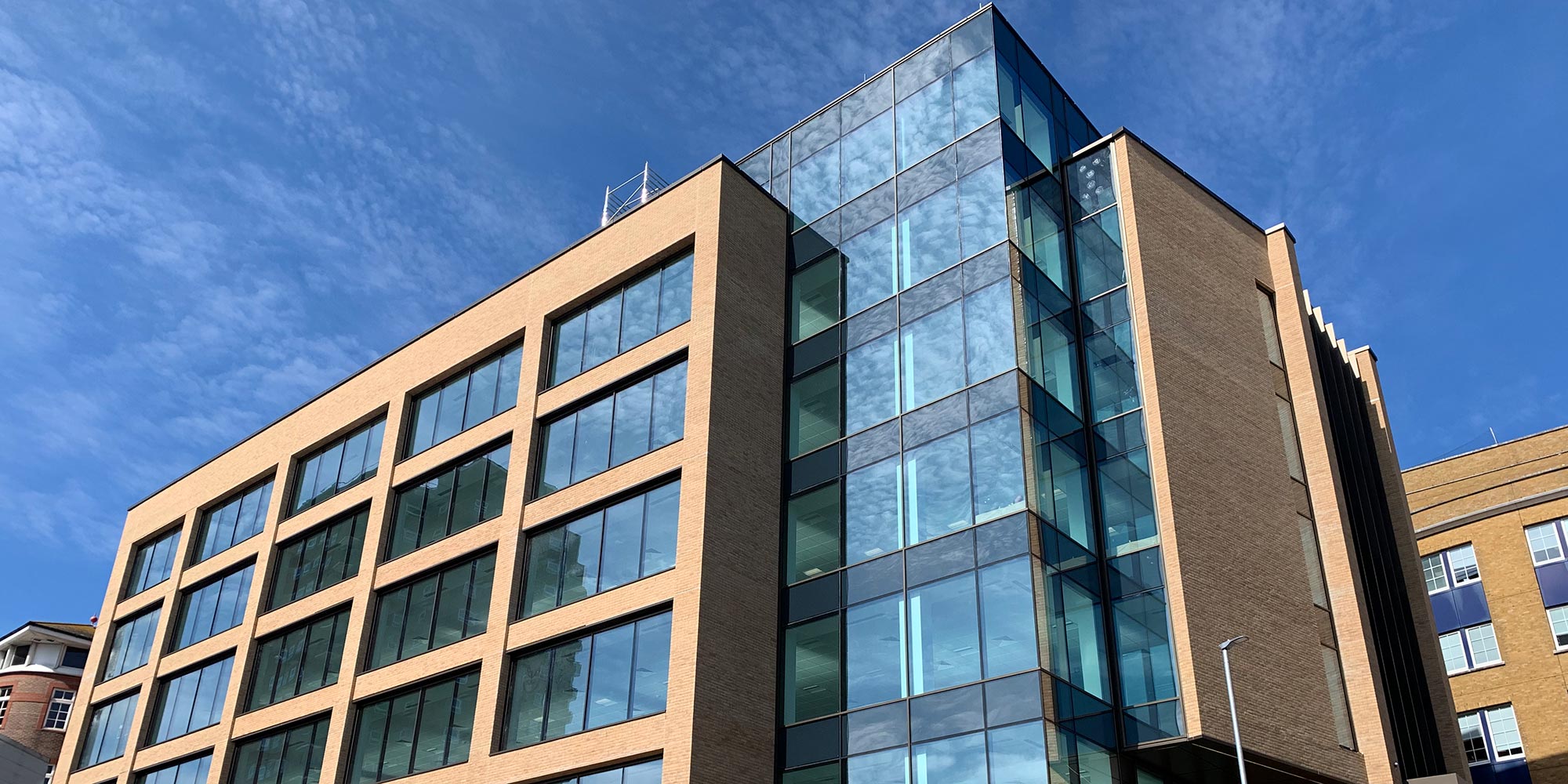Project Description
The Brinell Building is a contemporary office building providing 65,000 sq ft of high quality Grade A office accommodation split over seven storeys with an impressive wrap around roof terrace affording unrivaled views across Brighton and towards the seafront.
The building achieved a BREEAM Excellent rating and EPC ‘A’ rating, and benefits from superior energy efficient systems which minimise occupier running costs. The open plan floor plates maximize efficiency with the clear glass full height paneling offering natural daylight and the impressive double height reception incorporates Tom Dixon pebble lighting.
The development includes excellent amenities for staff and visitors including secure underground car and cycle parking, electrical car charging points, private changing booths, a drying room, showers and lockers. The bike parking and changing facilities were expertly designed by specialists Five at Heart.
The Site
Situated just a three-minute walk from Brighton train station and 5mins away from the buzz of the North Laine area, this is the fourth development completed by McAleer & Rushe in the heart of Brighton.









