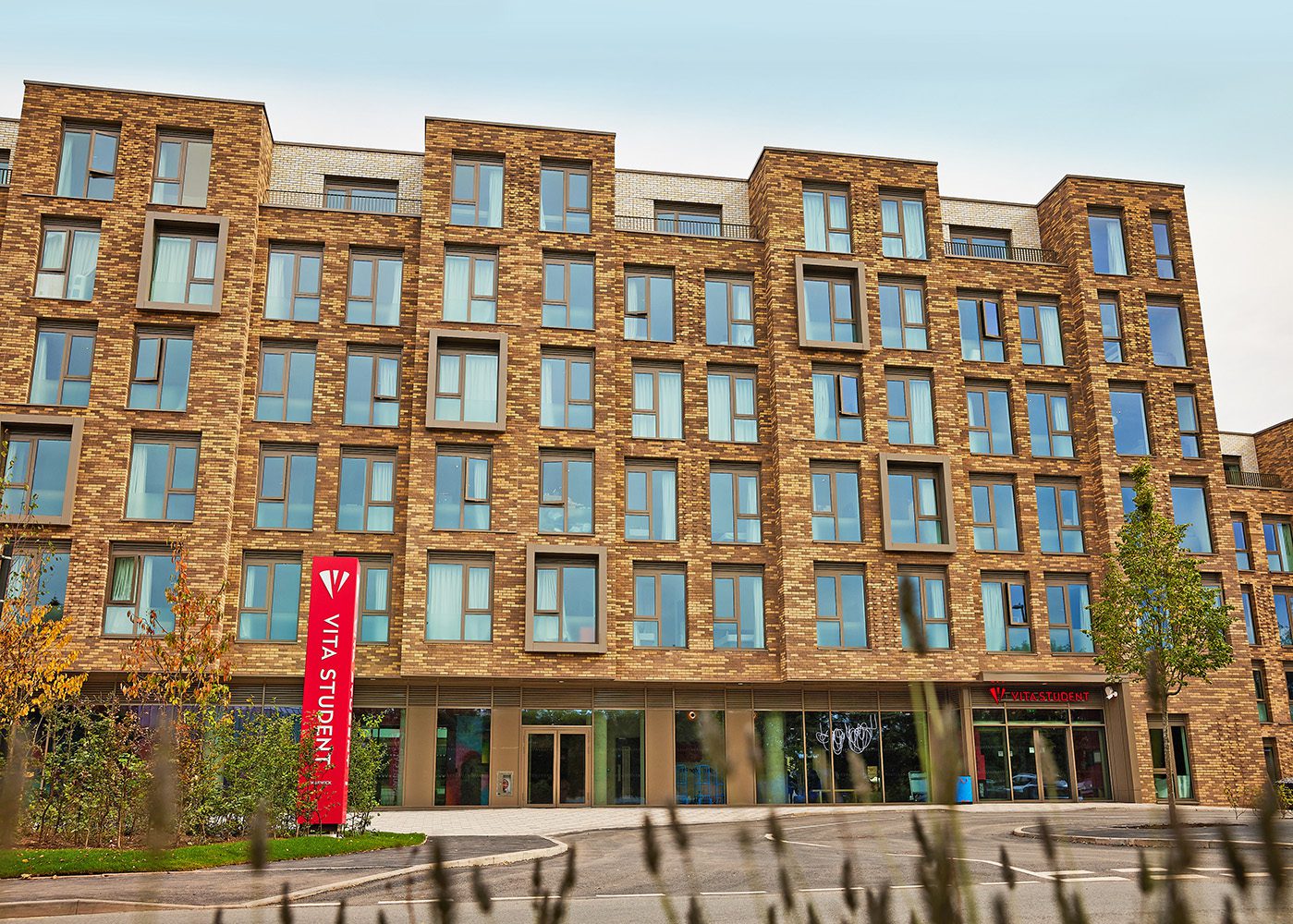Project Description
The redevelopment of a surface car park to transform into a high quality new student accommodation development which will comprise 780 beds, generous common areas, a landscaped courtyard and an MSCP providing 400 spaces.
The student building will range from 6-storeys in the centre, stepping down to 2-storeys at the boundary of the site. The new multi storey car park will be encased on three sides by the student housing to help reduce its impact.
Green roofs and living walls have been incorporated into the external design of the student building, in addition to very extensive public realm and landscaping enhancements.
The sand brick with metal frame surround façade design will have very generous recesses and projections to help break up the form and provide a residential scale and feel.








