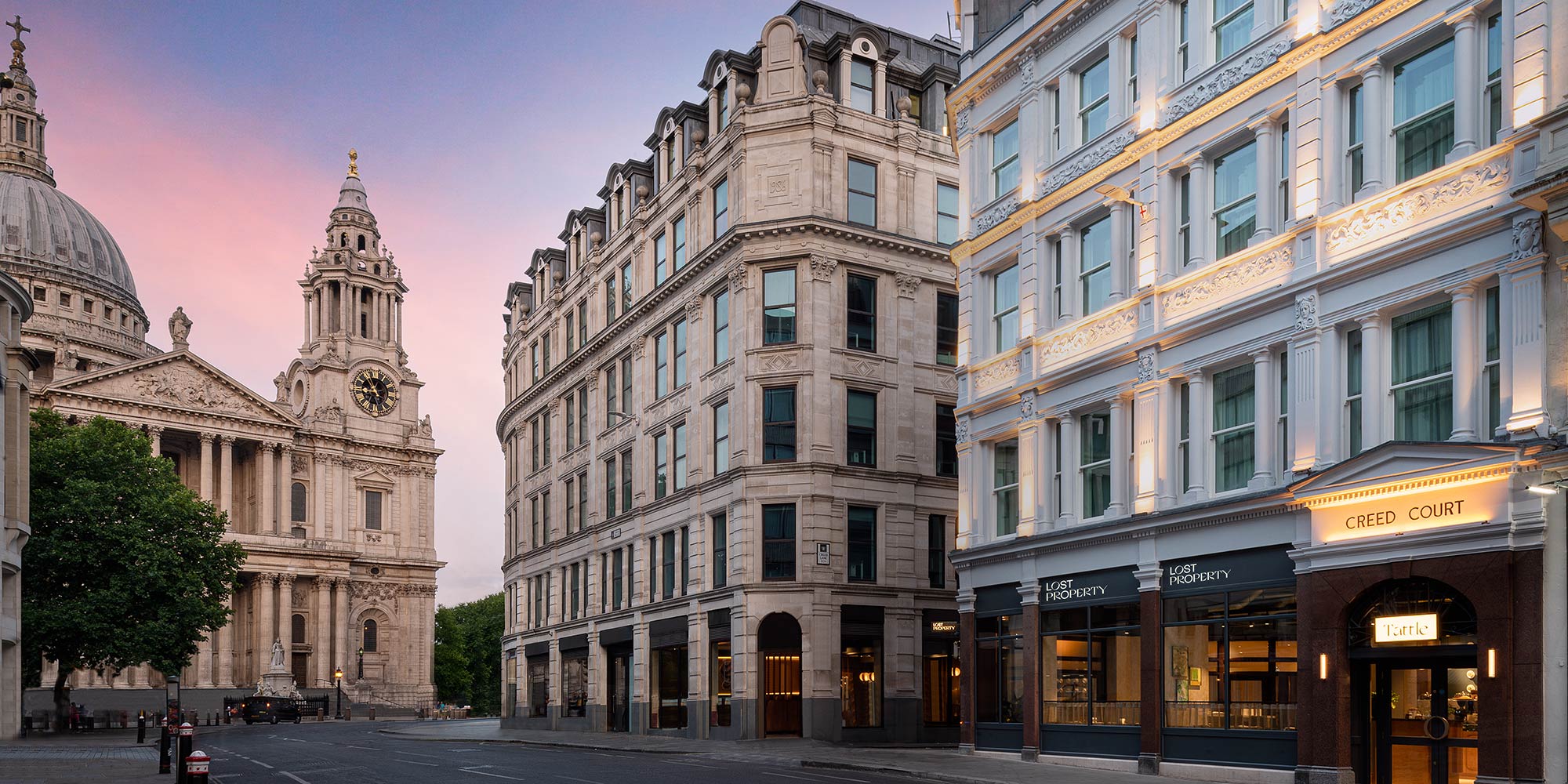Project Description
Creed Court is a transformative project comprising the demolition of the former late-Victorian office building with part façade retention and the construction of a 150 bedroom 4-star Curio by Hilton Hotel, named ‘Lost Property’, located just 150metres away from St Paul’s Cathedral.
The new hotel building consists of several basement levels and 6-storeys above ground, offering a bar & restaurant at ground floor, gym facilities and internal courtyard landscaping benefiting both the hotel itself and the neighbouring properties. The building façade consists of precast brick & stone panels, curtain walling & mansard roofs blending into the retained Victorian façade facing Ludgate Hill.
Works involved excavation of the double level basement using a combination of the existing basement retaining walls and additional temporary works whilst working around the façade retention support structures.
The Site
The site is located primarily facing Ludgate Hill – the main thoroughfare leading up to St. Paul’s Cathedral and also surrounded by Creed Lane and Ludgate Square which have narrow one-way streets.
Design Story
The design and part façade retention of the existing building is significantly important due to the site’s prominent location within the heart the conservation area of St Paul’s and with business and residential properties abutting the site footprint.






