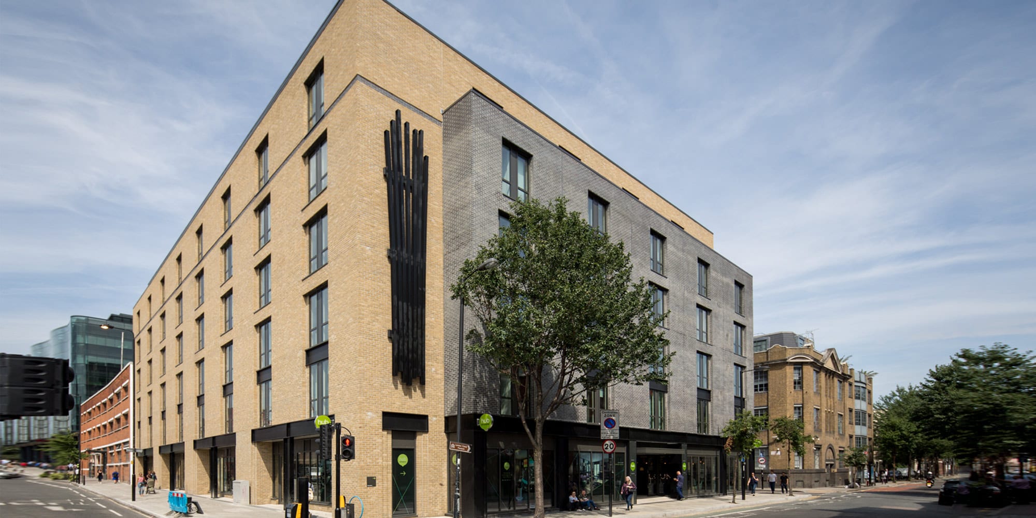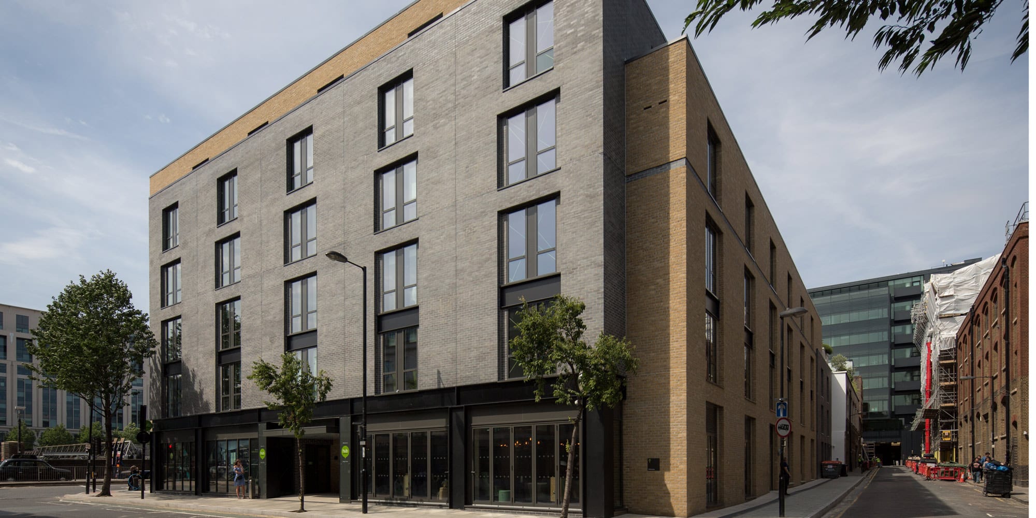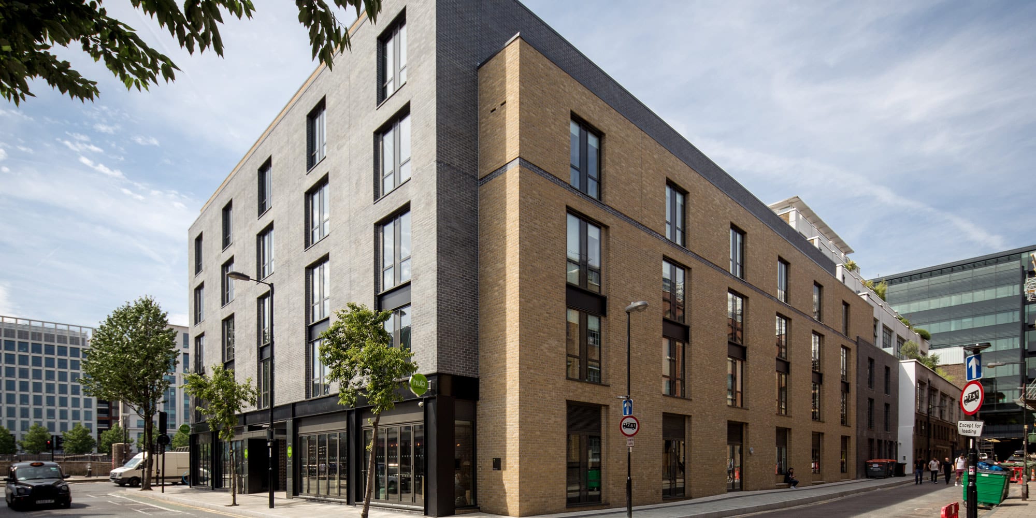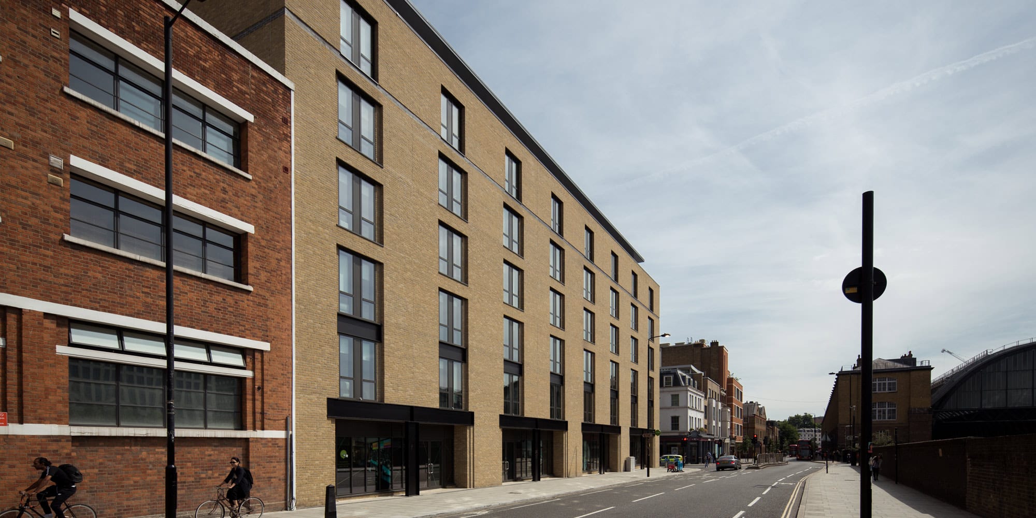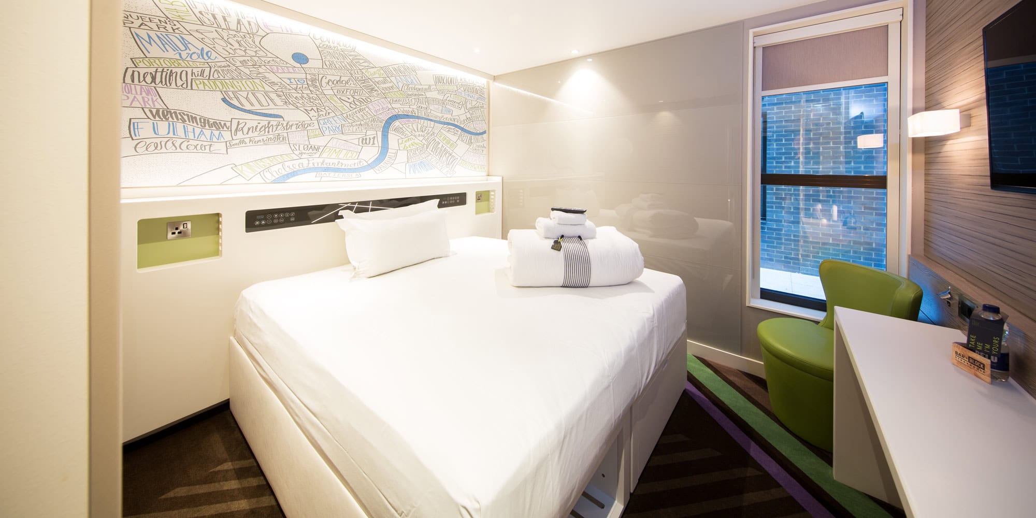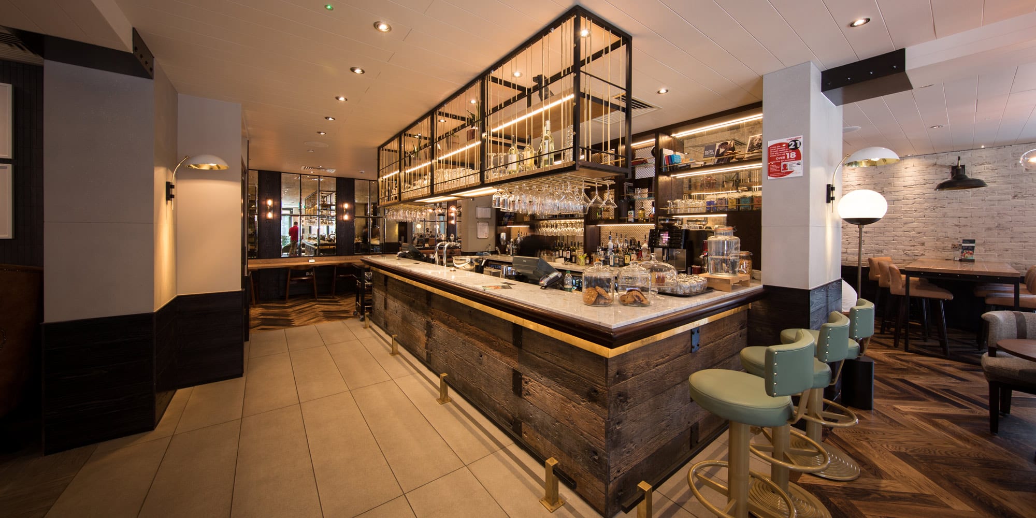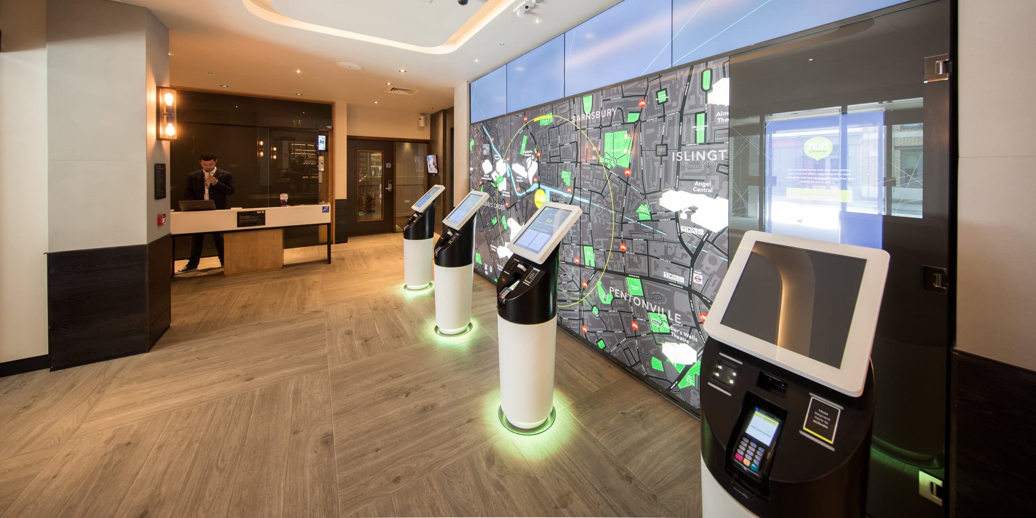Project Description
Design & Build construction of a major new build hotel and retail development on York Way in the heart of King’s Cross. The project comprised demolition of the existing building and construction of a 389-bedroom flagship hub by Premier Inn hotel with 292 m2 of separate retail units next to Kings Cross station.
The hotel includes a bar, restaurant and meeting room facilities. Works involved the demolition of existing low level light industrial units and the erection of a new build 9-storey building on a tight city block including the excavation of two basement levels.
The Site
The development is adjacent to Regents Canal and Granary Square overlooking the Kings Cross St Pancras transport hub. The ground floor retail space sits along the York Way frontage and the hotel entrance situated Wharfdale Road, providing active uses at ground floor level along two key frontages.
Design Story
The development is designed with high quality yellow London stock brickwork as the principal building material, complemented by blue brindle bricks, zinc cladding panels, and grey steelwork and window frames reflect the area’s industrial heritage.
The tiered building form rises from three to seven storeys, sympathetic to the changing scale of the surrounding streetscape. Recessed shopfronts and sliding-folding glazing provide active frontages on all sides.
Internal courtyards faced in glazed white brick drop light into the heart of the building on down to the lower basement levels.

