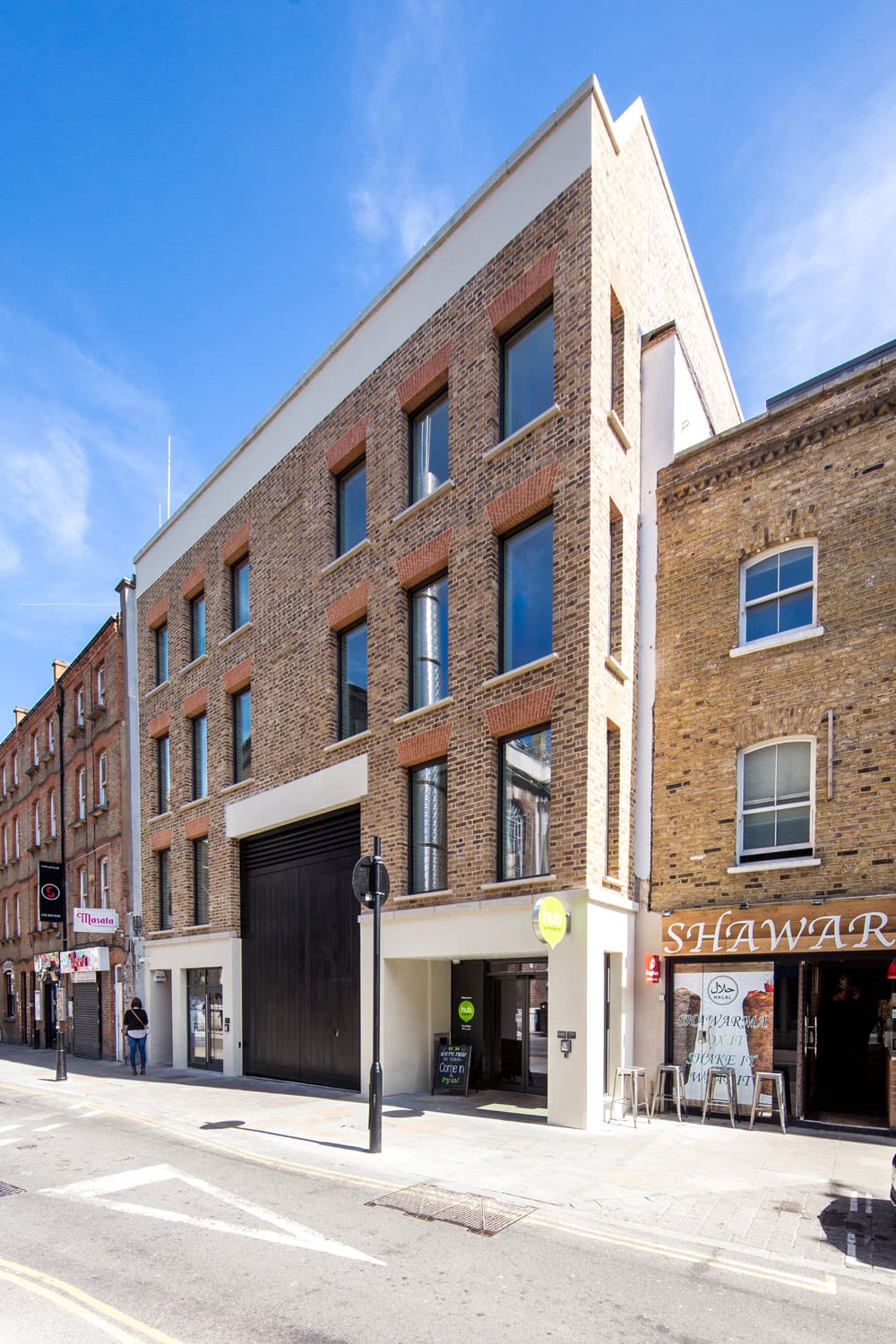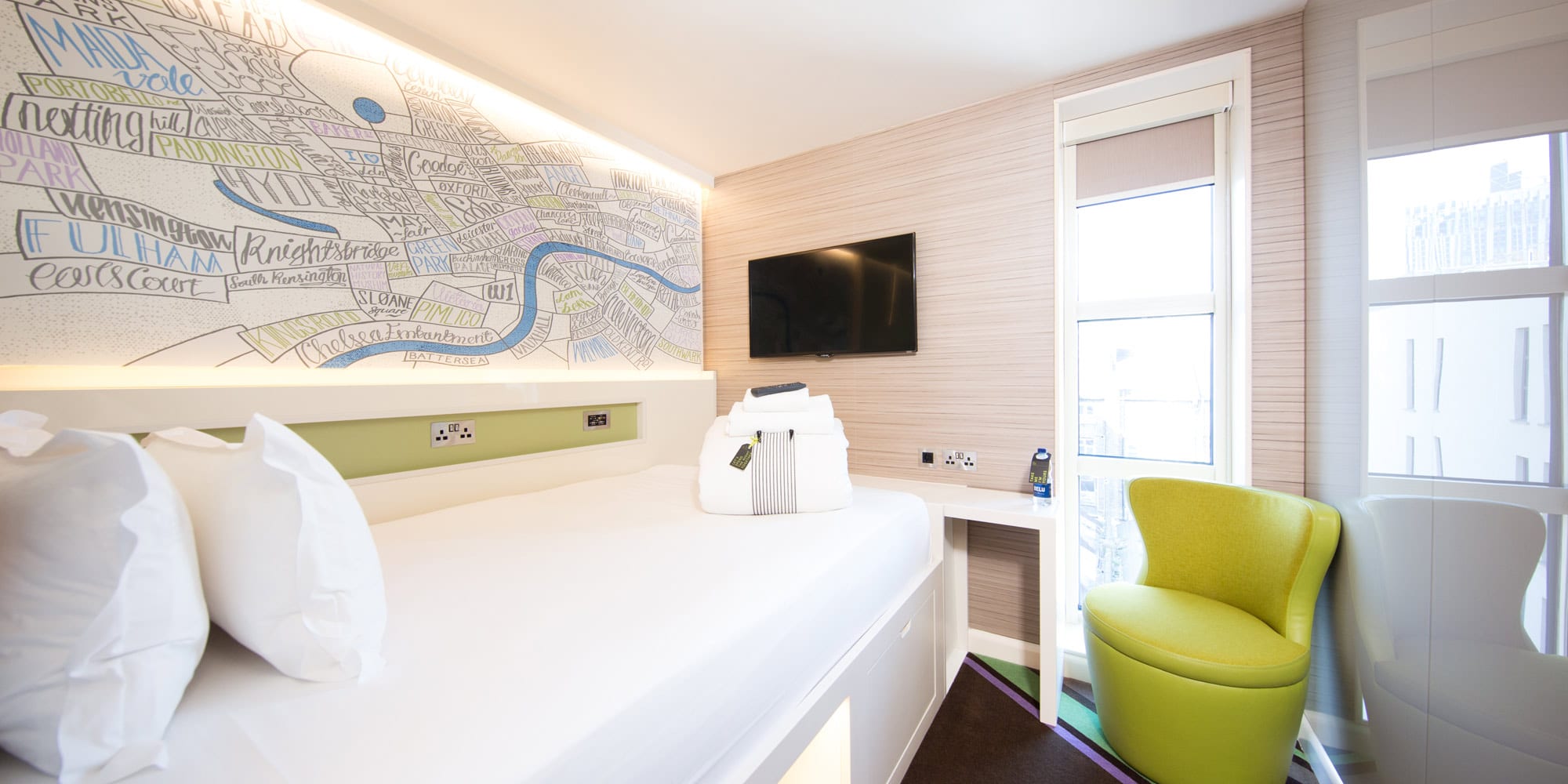Project Description
Demolition of existing building and construction of a new 4 storey (plus basement) 189 bedroom hotel development.
Work will involve the demolition of an existing supermarket and the construction of a new hotel with ground floor retail space at the Fournier Street and Brick Lane conservation area.
At 11.4 sq.m a ‘hub’ room is compact, and thanks to its innovative design every centimetre is optimised with a desk that folds into the Hypnos pocket-sprung bed, luggage storage under the bed, an en suite bathroom with power shower, free wifi and a 40” inch smart screen TV.
‘hub By Premier Inn’ will be the UK’s first hotel with its own app, letting customers control their hotel experience. The ‘hub’ app means customers can book and check in online, as well as pre-select their room temperature and light settings.
The Site
They can even choose which TV or radio channel they want playing in their room when they arrive and stream content from their phone or tablet direct to their TV.
The Endurance Land hotel scheme designed by EPR architects involves the demolition of an existing supermarket and the construction of a 189-bedroom hotel with ground floor retail.
4 Storey new-brand hotel building with • 189 bedroom hotel development (plus basement). Only the 2nd Hub by Premier Inn in the UK and the UK’s first hotel with its own app, letting customers control their hotel experience.







