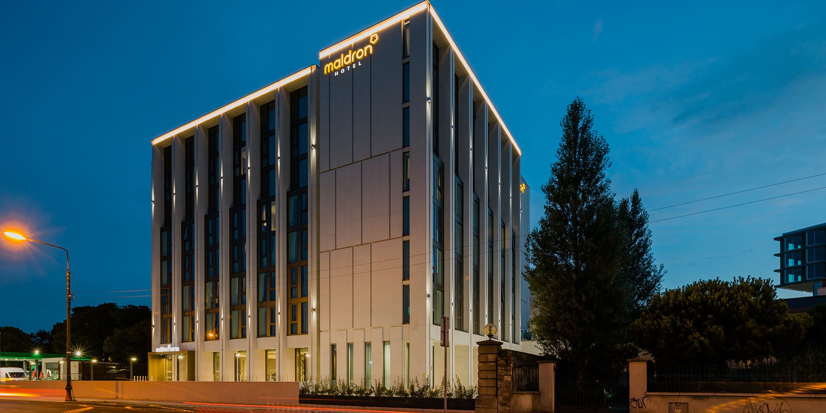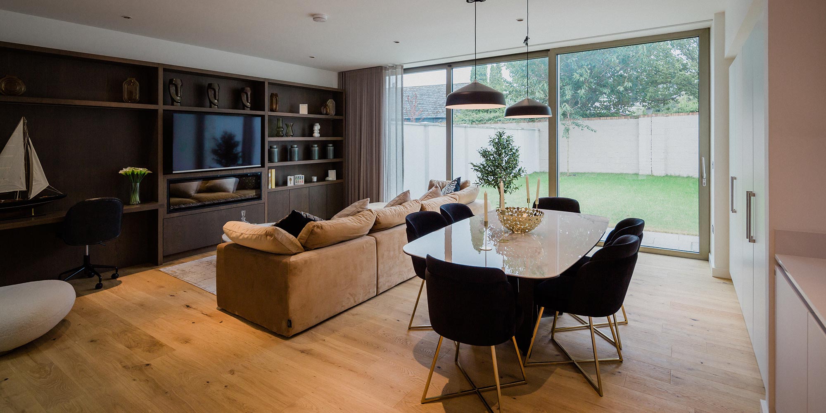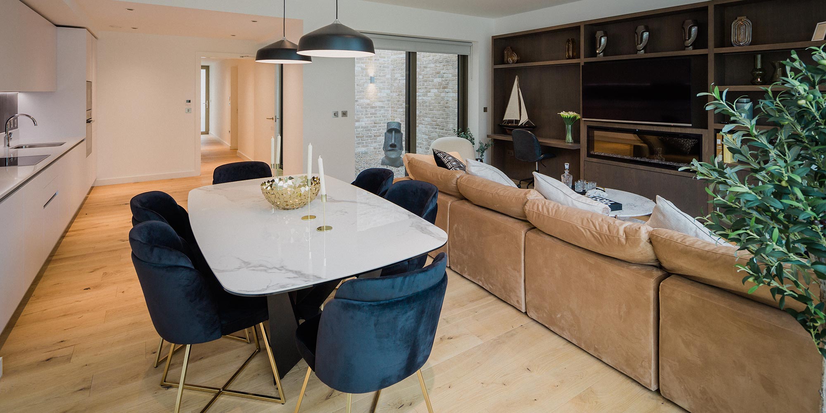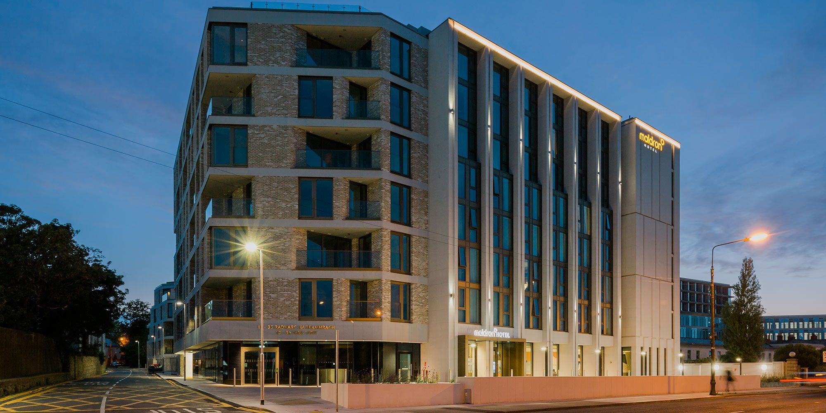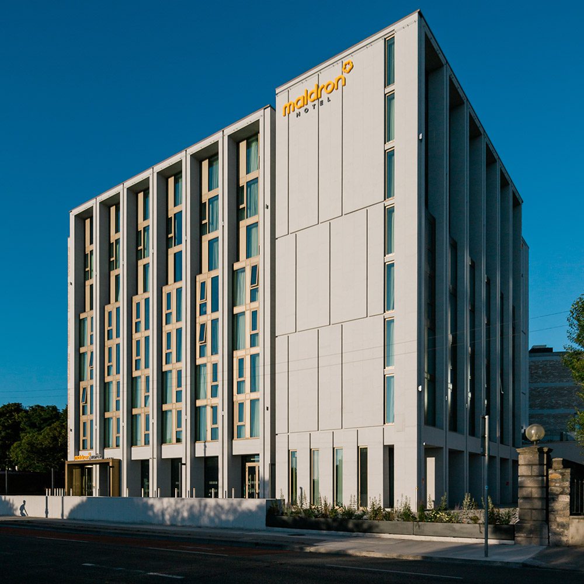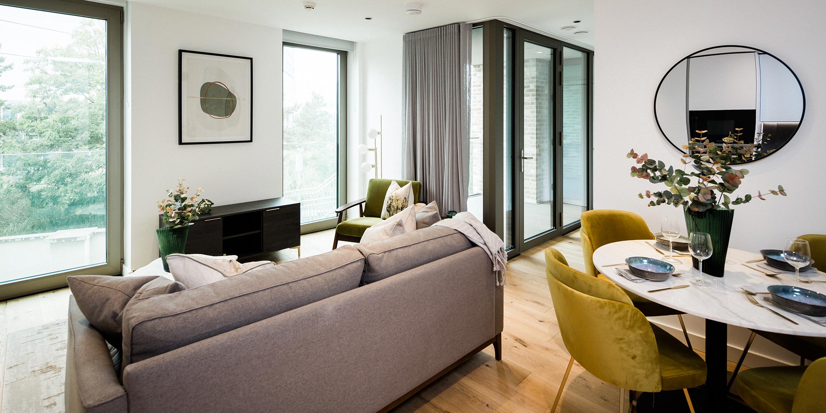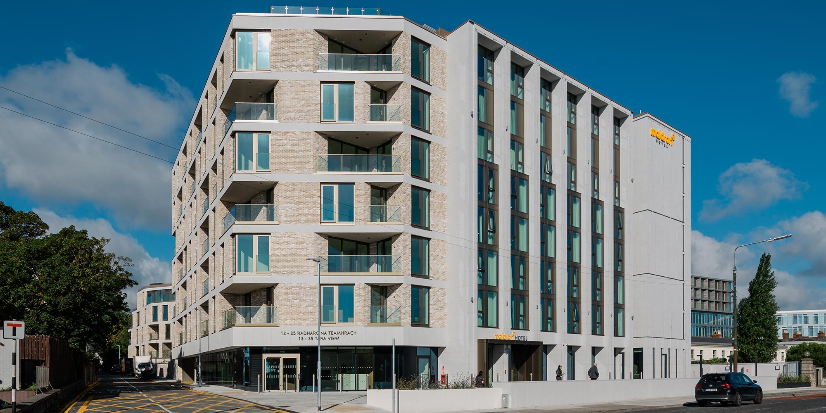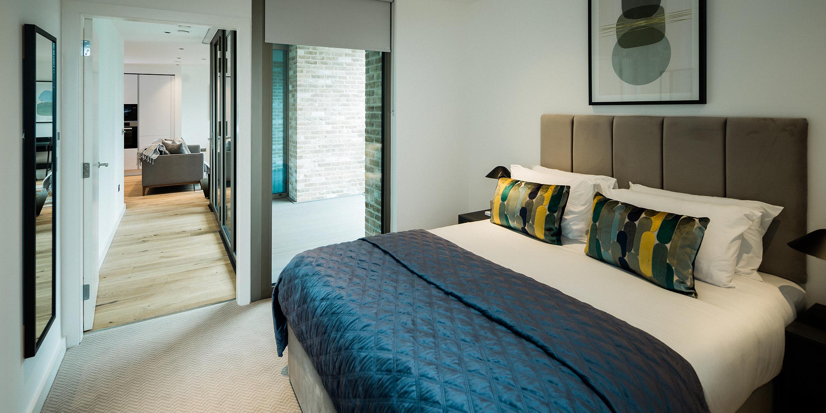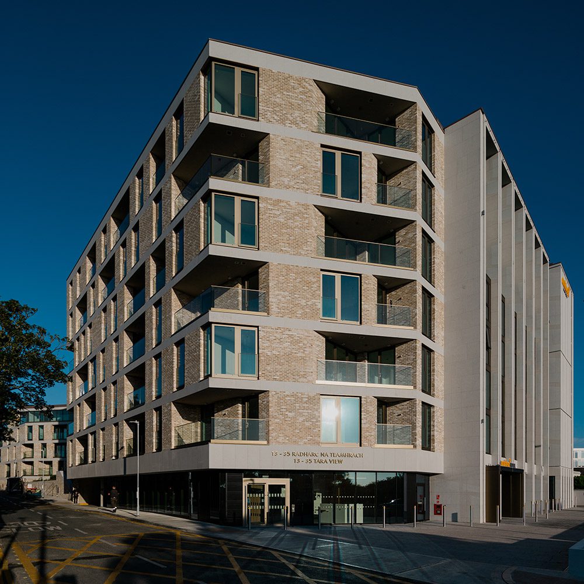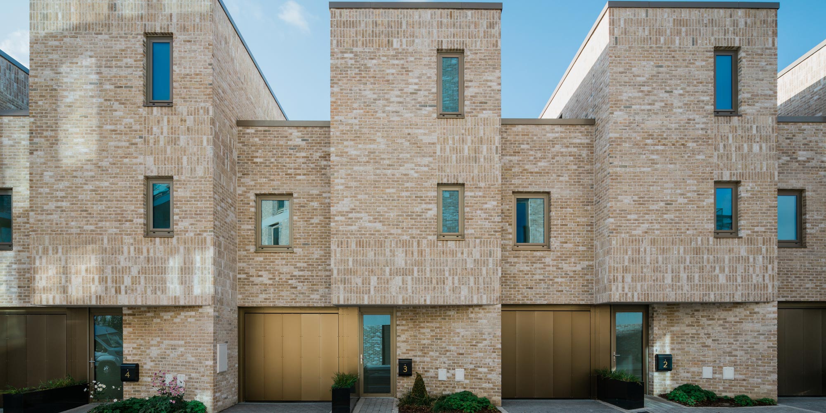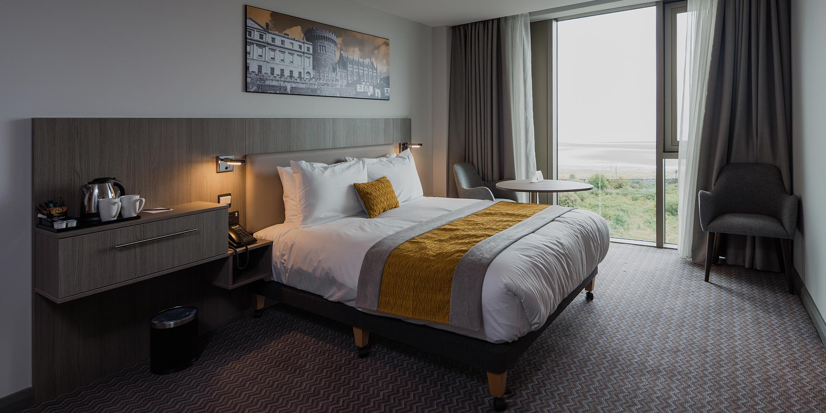Project Description
A mixed-use development comprising a 140-bedroom 4-star Maldron hotel, 69 residential units and 5 no. townhouses. The new hotel consists of 8 storeys, with the residential block stepping from 7 to 4 storeys located to the west over a podium/basement car park, and the 5 no. townhouses span 3-storeys.
The ground floor entrance is situated on the road front and incorporates the public amenities of the hotel, restaurants, bars and conference room space and back of house areas to the rear. Additionally, the development includes landscaped gardens for the residents and 129 car park spaces across basement and surface level.
The Site
The project redevelops the site of the outdated Tara Towers hotel on Merrion Road in Dublin 4 with the former buildings demolished to make way for this new mixed-use development, occupying a prominent and dramatic bay-side position overlooking Booterstown Marsh and Dublin Bay towards Howth Head.

