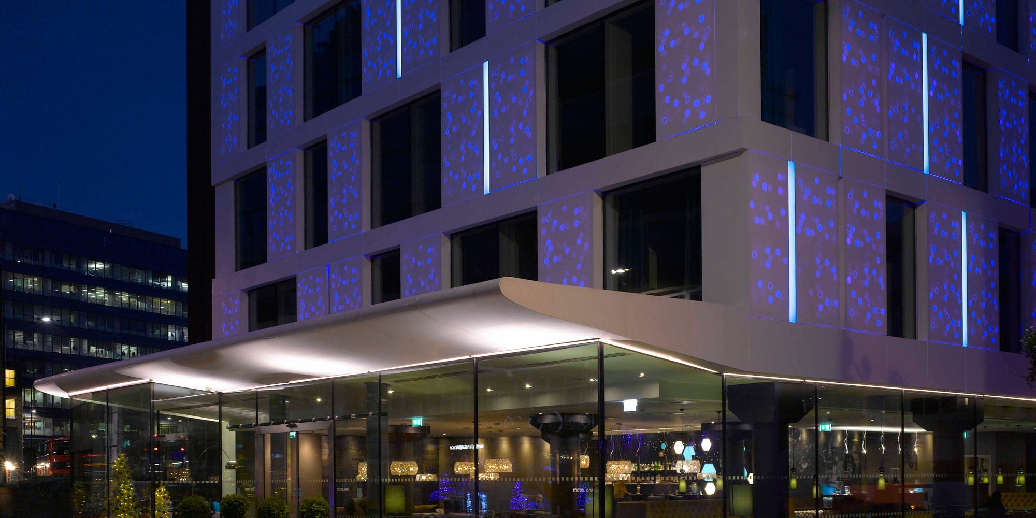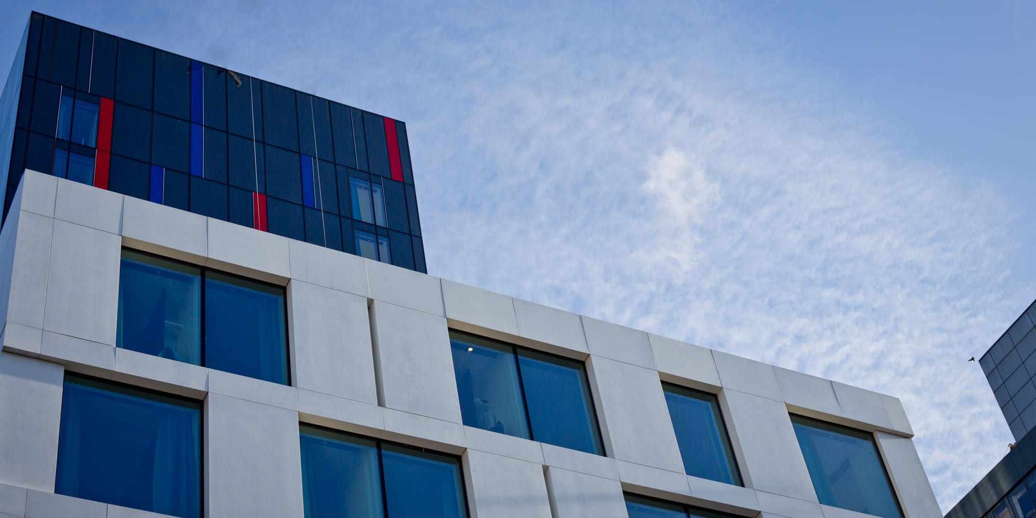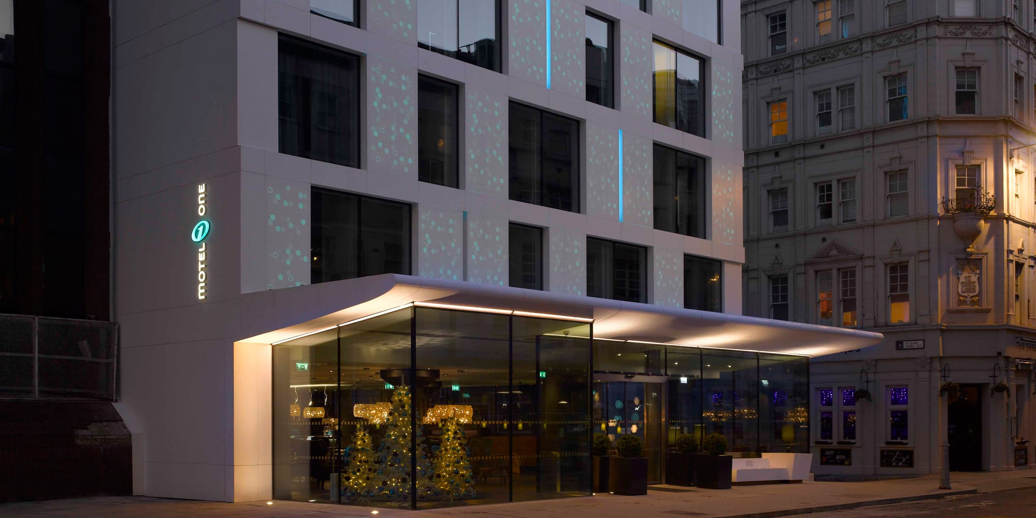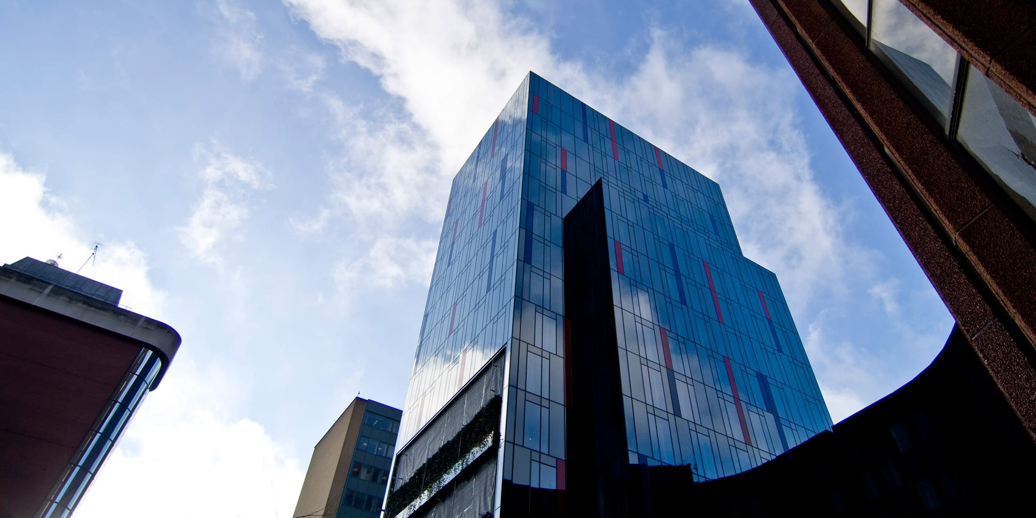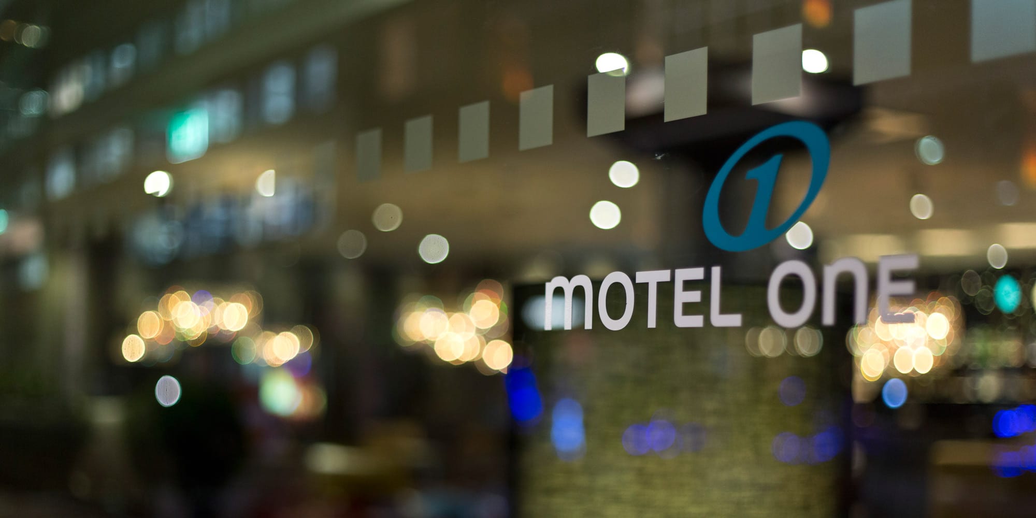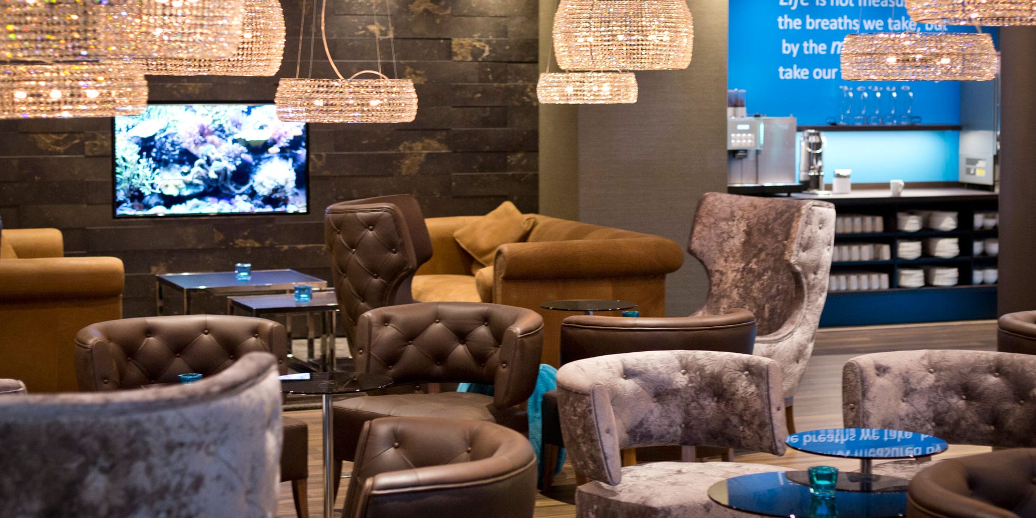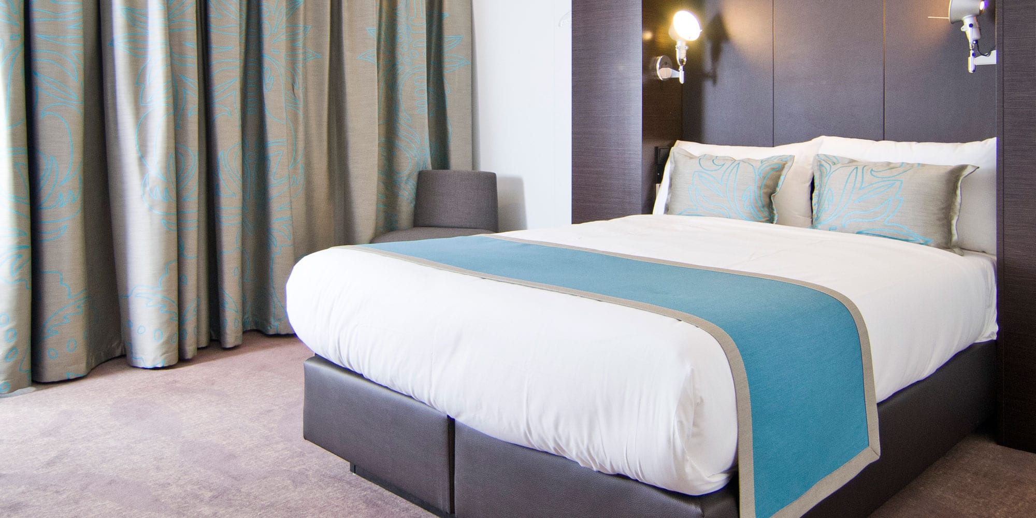Project Description
The building was designed to sit well within its context, and it comprises two forms: a 7 storey building fronting onto the Minories, and a 16 storey glass tower to the rear which steps back from the north at 12th floor level and from the west at 13th floor level. Our design which was approved by City of London Corporation Highway Engineering Division, basically entailed constructing a “box within a box”. The engineered design process on-site was to install trust blocks at various strategic locations, temporary prop the existing liner walls, cleanse the basement substructure for obstructions and partially infill the existing basement. All of these processes were in parallel with onsite archaeological excavations including the “Roman eagle” statue. Considerable technical and procurement expertise was required due to the nature of the façade design which included the exciting translucent Corian cladding with external backlighting, but the end result is stunning.
Challenges
The scheme uses a number of intelligent building systems to help achieve a BREEAM Excellent rating. These include the design of highly thermally efficient facades with just 35% glazing; heat recovery systems; and green roofs to help thermal efficiency and to mitigate rainwater run-off. Close collaboration was required right through to Practical Completion with City of London Infrastructure because of their works along Minories concurrent with our activities. During construction of the basement we had to retain the St Clare Street elevation with the road levels some 6 metres above the works.
The Site
Constraints developed as we were unable to decrease the overall footprint of the building or superstructure. Any solution also had to overcome the temporary condition during construction, with a live public highway access to neighbouring offices and apartments – with the end result allowing for the total overall floor area to be usable space for the hotel operator. Bored kingpost piles were installed in a contiguous manner and encased in a capping beam. This enabled the highway to be retained in a permanent state, and the remainder of the superstructure to be constructed, and the hotel footprint was not compromised.

