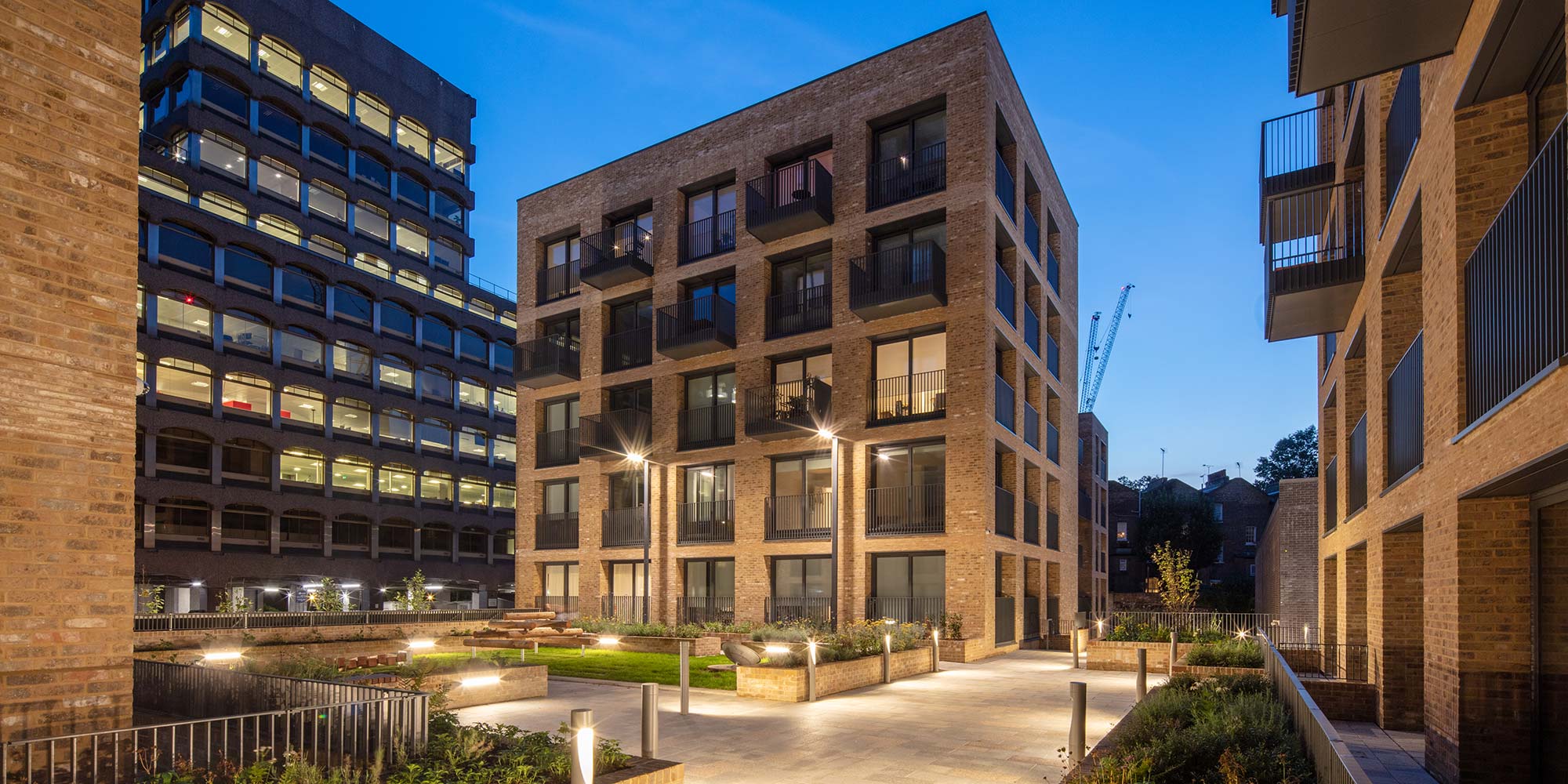Project Description
New build construction of 131 mixed-tenure residential apartments across 3 blocks, varying in height of 4, 8 and 10 storeys.
The project includes external communal spaces, cycle storage, carpark spaces and a wellness centre comprising a gym, sauna, treatment facilities and swimming pool. Designed to achieve a BREEAM Very Good rating and a Code for Sustainable Homes Level 4.
The Site
Phase Two of the iconic mixed-use ‘Postmark’ development transforming the site of the former Royal Mail Mount Pleasant sorting office in Farringdon.













