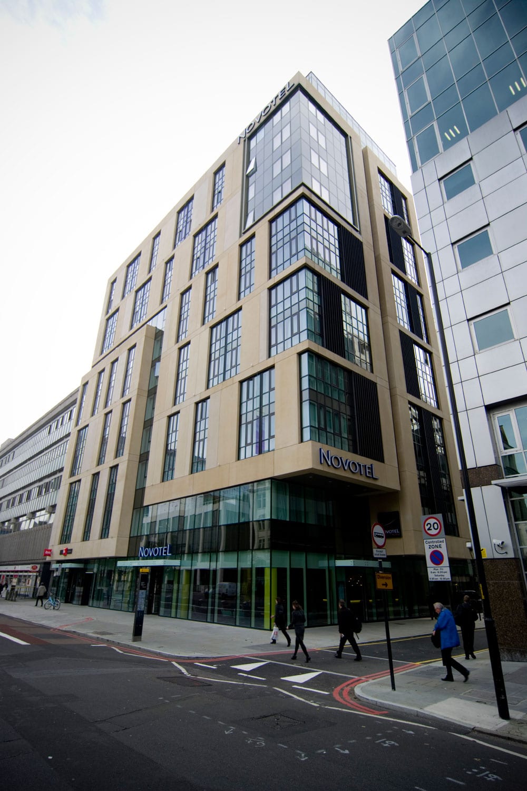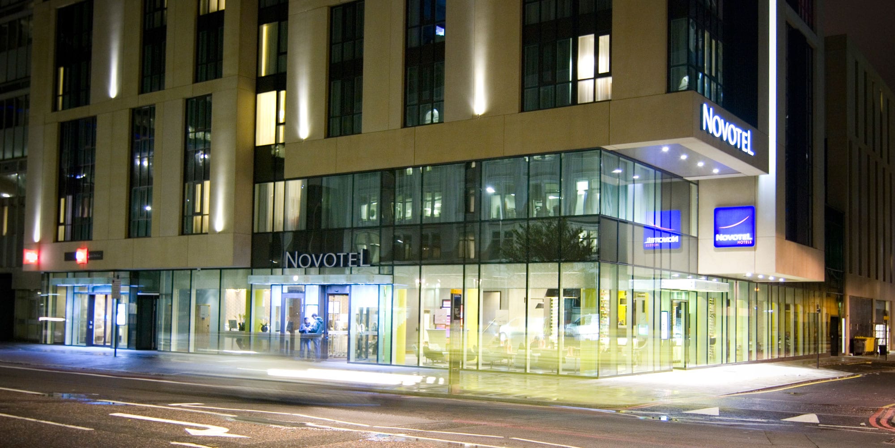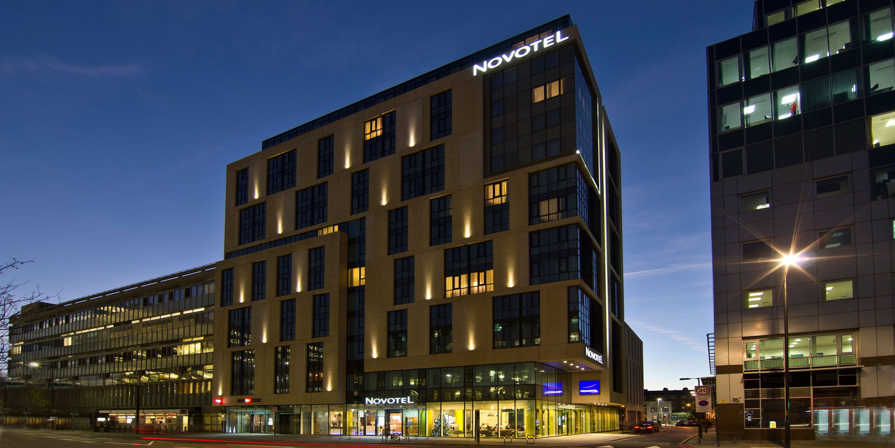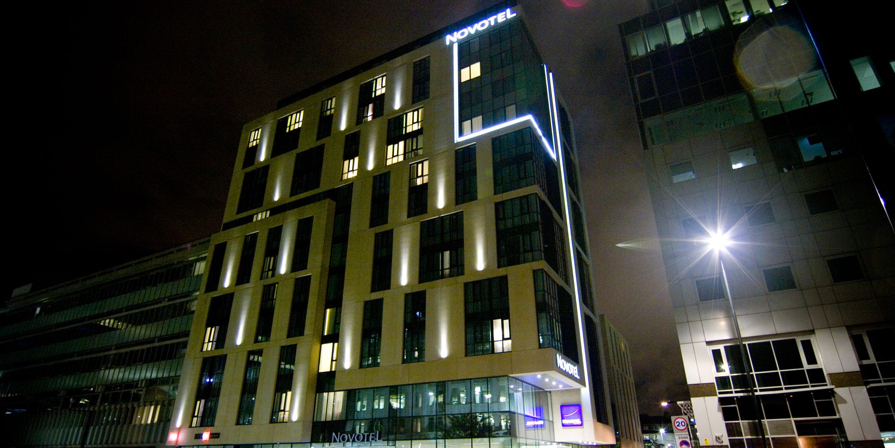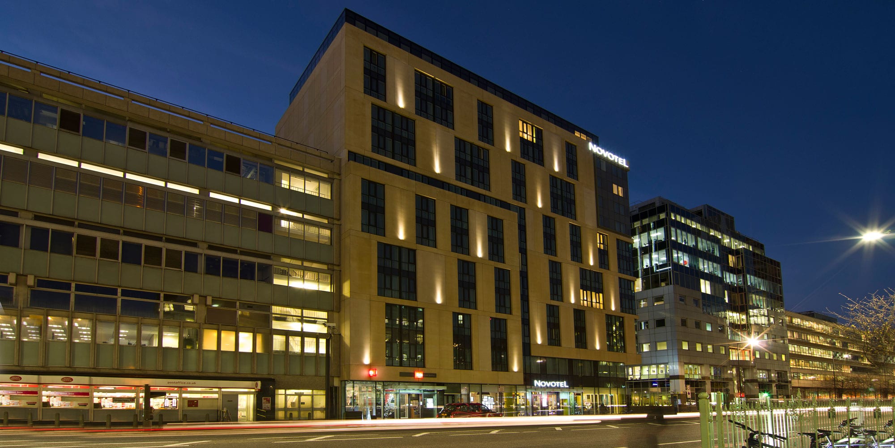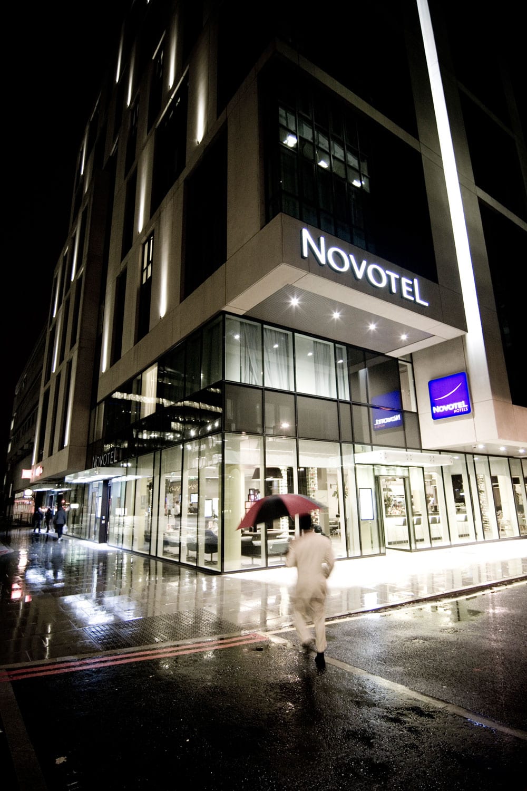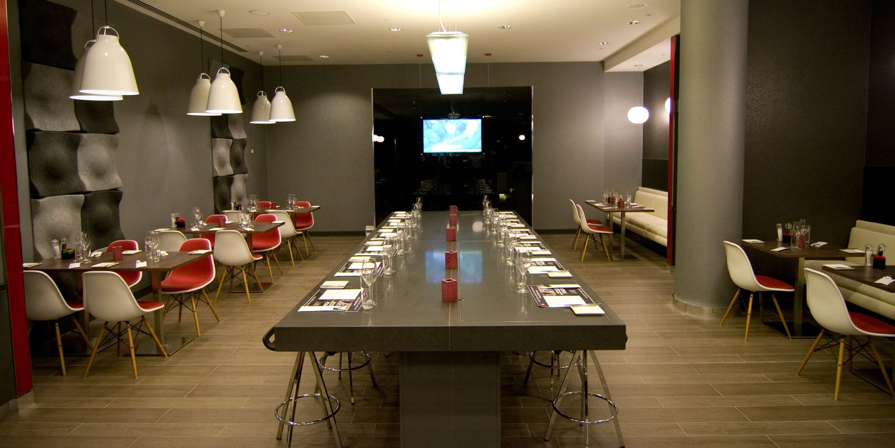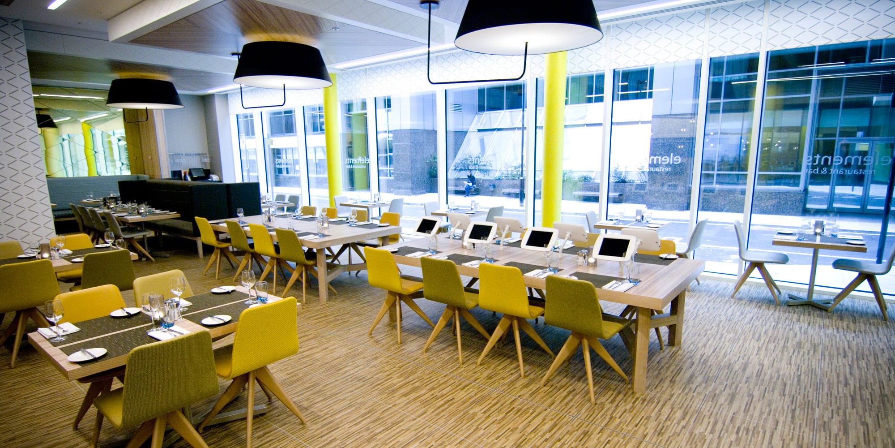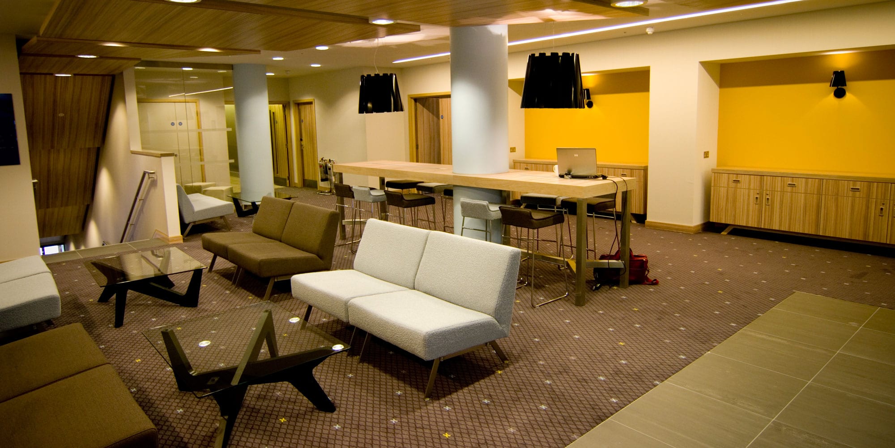Project Description
Novotel London Blackfriars comprises 182 guest bedrooms, twelve business suites, six meeting rooms and a bar and restaurant. The hotel also have a full range of leisure facilities, including a swimming pool.
The Site
Work began on the site in November 2010. Prior to construction of the 14-storey complex, demolition work took place to remove a former five-storey office block. Once the site was cleared, construction began on the reinforced concrete superstructure, which was clad with a Technocrete concrete panel. MAS 50 curtain walling was then installed to create wall panels, whilst partitions were formed using plasterboard, dry lining and blockwork. Two lifts have been installed and a 3-ply membrane roof has been attached.The basement level of the development comprises a swimming pool with changing facilities, a manager’s office with associated back of house facilities and the main plant room and sprinkler tank.The ground floor includes entrances for both hotels, with a sliding door for Ibis London Blackfriars leading to a reception desk, a restaurant and lifts.
Restrictions were in place so that construction work could only take place between 8am and 6pm during the week, and between 9am and 1pm on Saturdays. As a gesture of goodwill, McAleer & Rushe also undertook a small amount of landscaping work to help revitalise neighbouring areas

