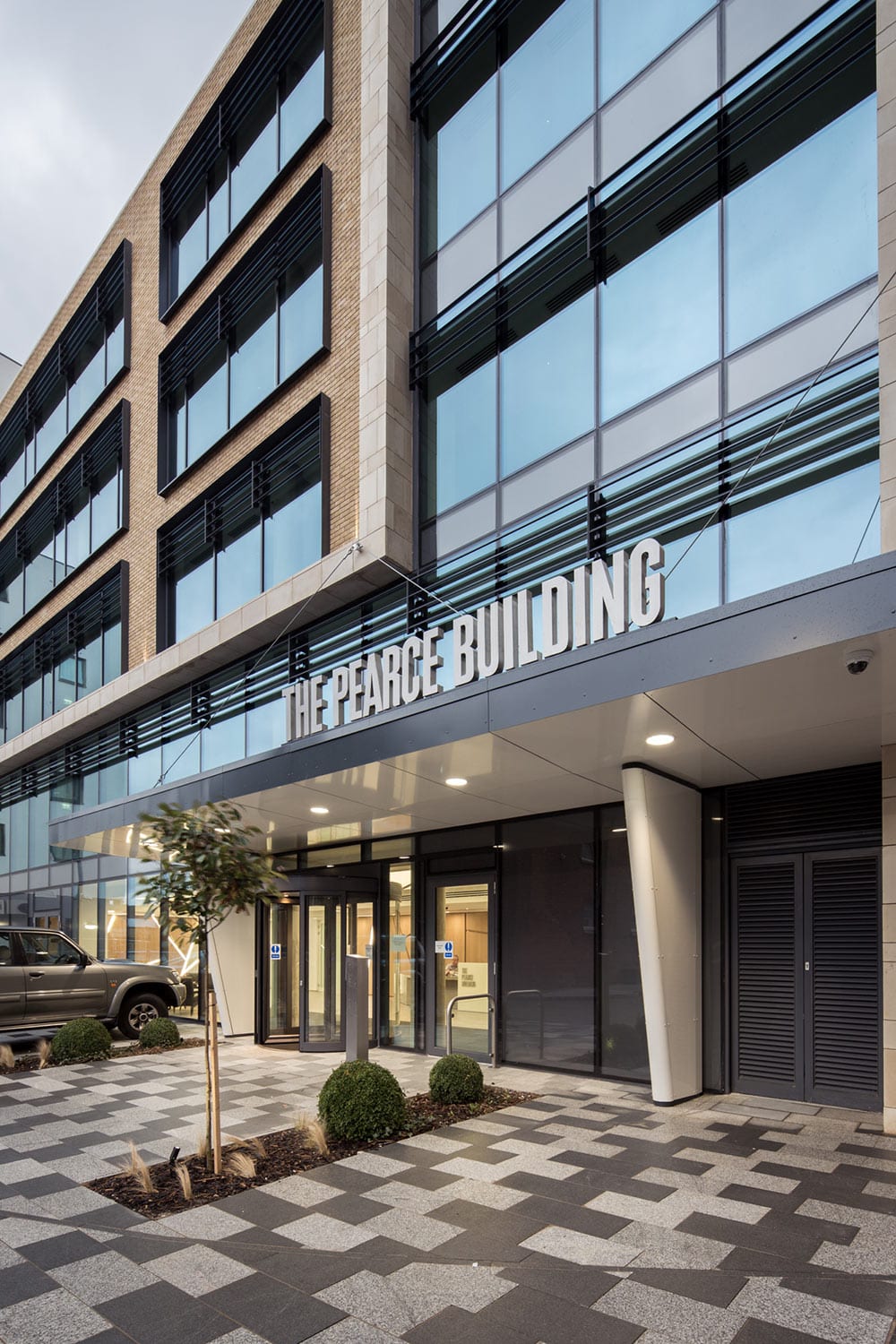Project Description
Construction of a new mixed use development as part of the flagship regeneration of the area surrounding Kidwells Park in Maidenhead. The Pearce Building is an 8-storey office building providing 50,000 sq ft of high quality CAT A workspace with a 2-storey 23,700 sq ft basement car park. Adjacent to the offices is a 124-bed Premier Inn hotel, including restaurant and bar facilities, associated support space, a café/coffee shop and car parking.
Read MoreThe Site
Located off West Street in the centre of Maidenhead and close to the A308. During construction, some 50 ancient graves were discovered within the site area and their removal was undertaken by the Museum of London.










