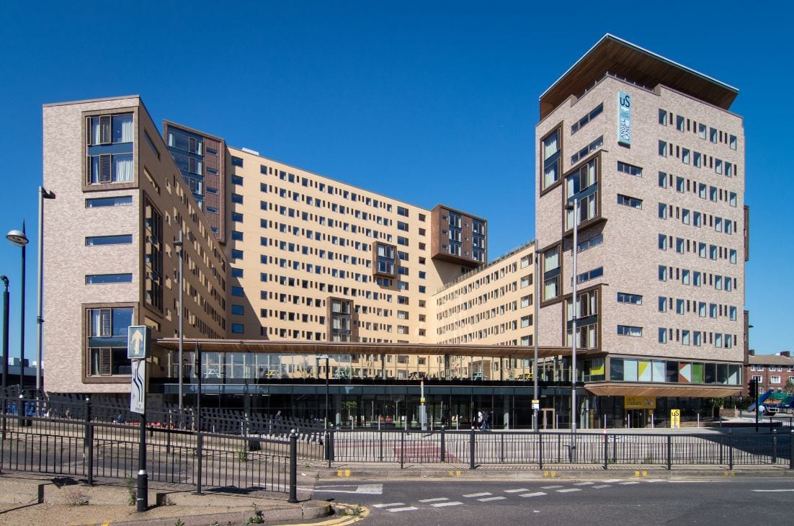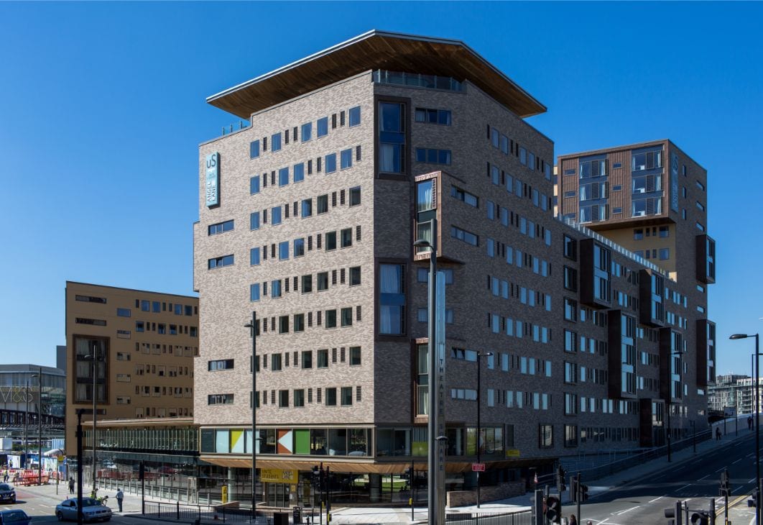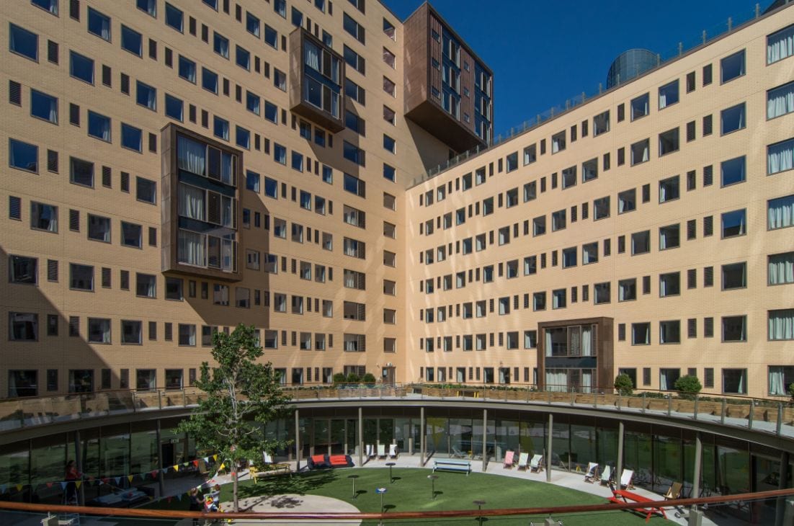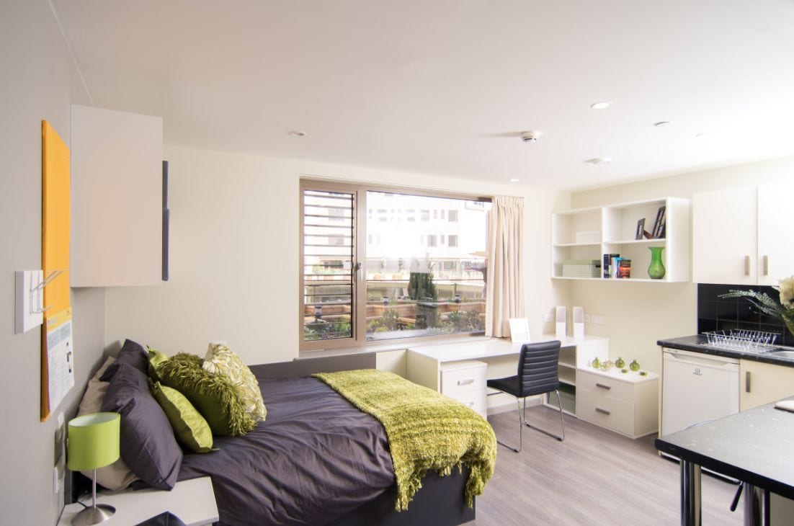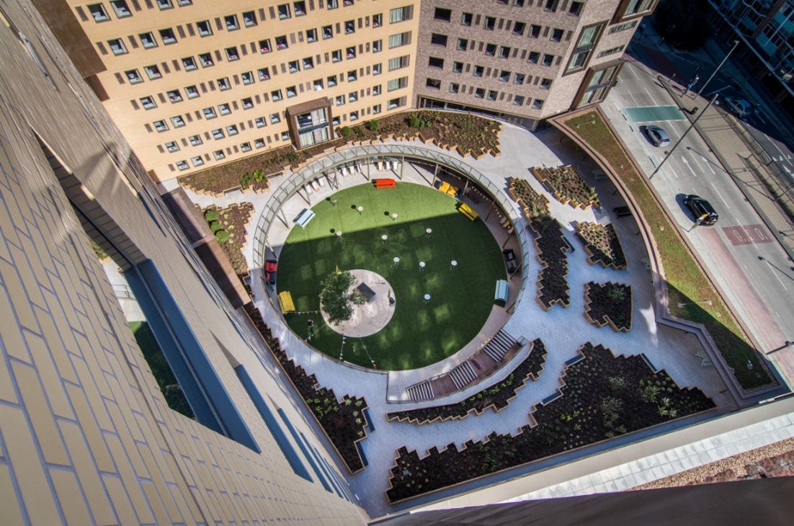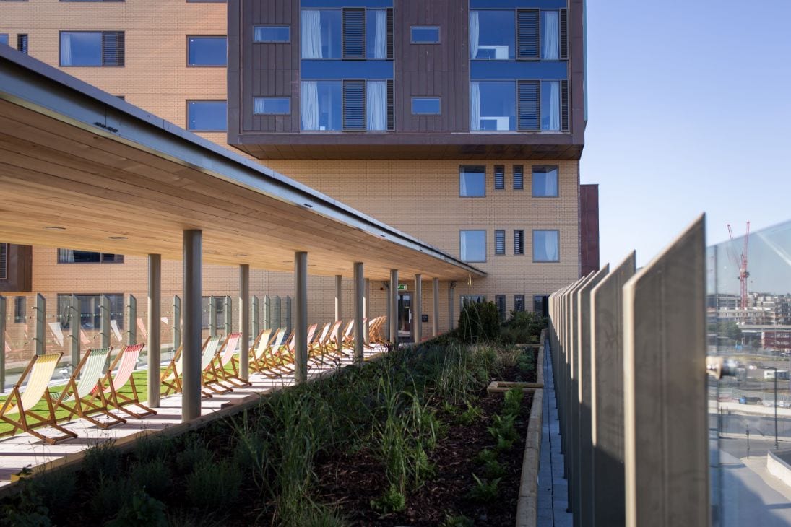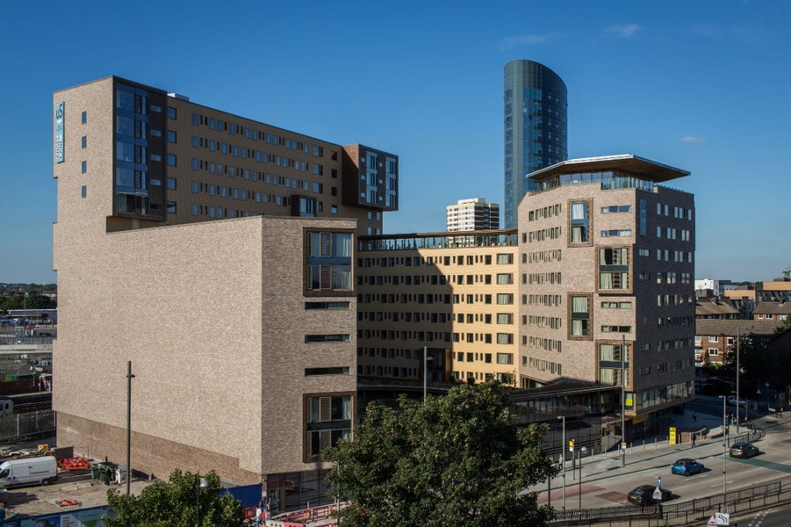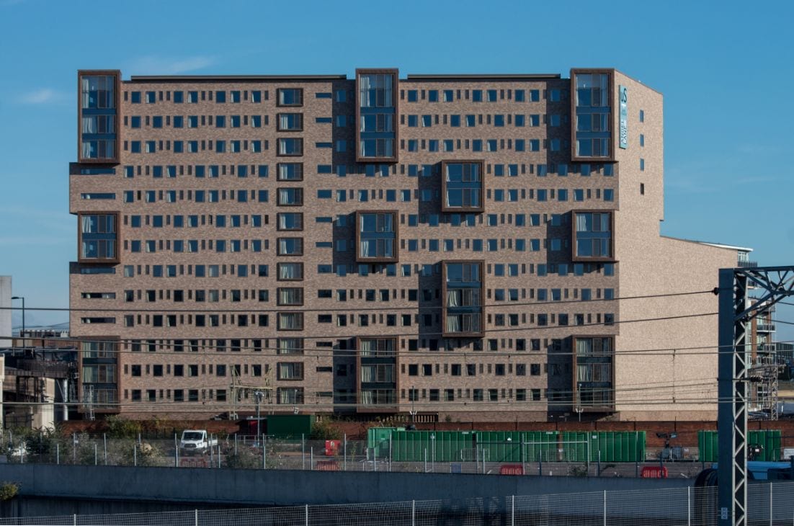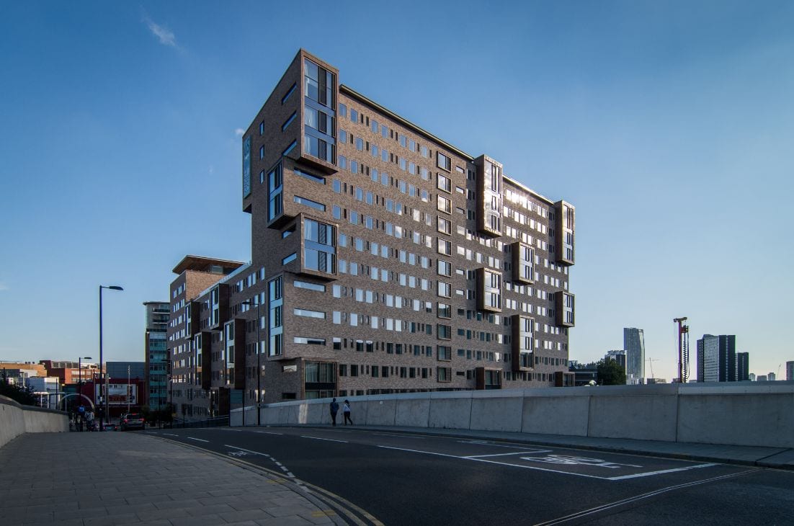Project Description
Design & Build construction of new build full turnkey 759 student bedrooms within a three-sided, south-facing open courtyard building rising from 8 to 14 storeys above ground level.
The development includes 903 sqm of commercial floor space at ground floor and ancillary storage rooms, communal areas, open space and plant areas. The majority of bedrooms are provided as cluster flats of single en-suite rooms with shared kitchens with a number of self-contained studio rooms also available throughout each floor level.
From first floor the building is composed in a u-shape around an open south facing courtyard with the Eastern & Northern elements containing rooms on either side of a central corridor and the western wing having rooms on one side of the access corridor.
The Site
Angel Lane is located in the heart of the greater Olympic legacy development and to the east of Westfield Stratford City, north of the Stratford centre and with University Square to the east.
The Northern boundary of the site sits parallel to railway lines which required extensive Network Rail Liaison throughout construction. The project also included public realm improvement works to the footpath along Great Eastern Road on the Southern boundary of the site
Awards
Shortlisted in the Construction News Awards 2016 in “Project of the Year £10m – £30m” category
Paul Marlow, Contracts Manager, won the highly coveted overall award for the CIOB Construction Manager of the Year Award in 2016. Paul was the youngest winner in its awards history,

